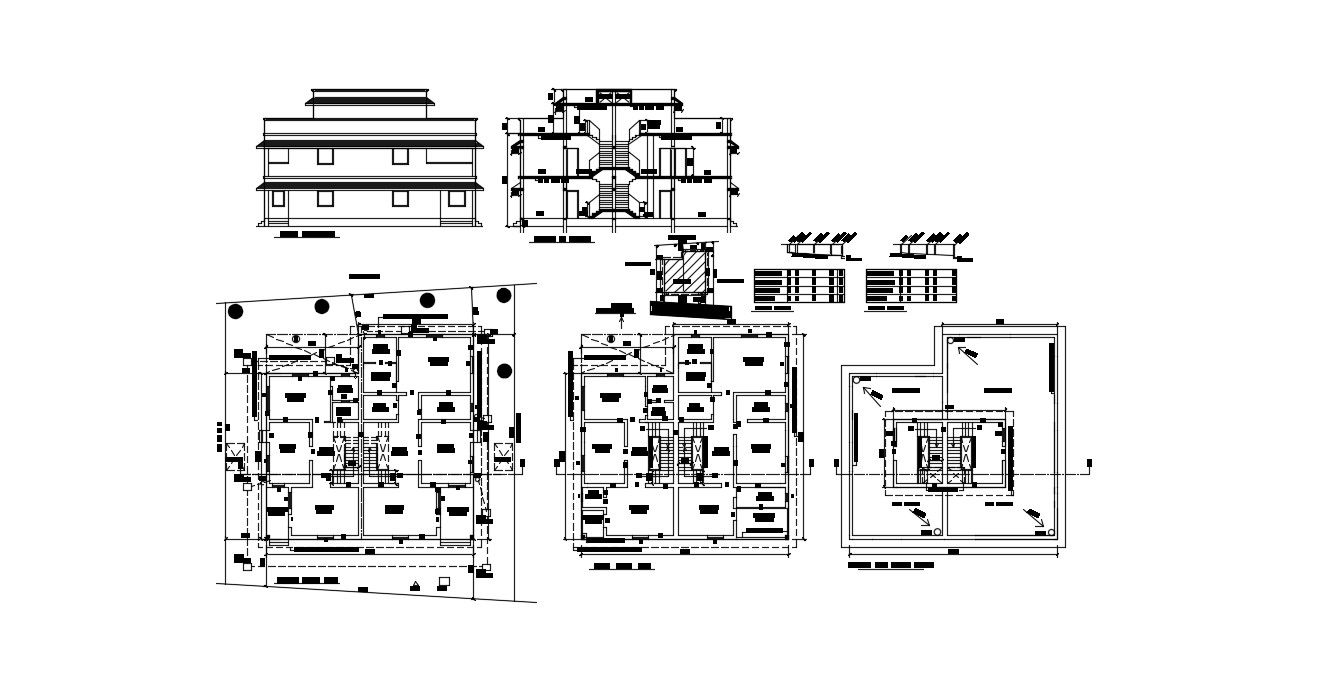Residential Apartment Plan
Description
Floor plan details of residential attached house design which shows floor level details of the house along with room details in the house, House elevation and section details, and various other units details presented in CAD drawing.

Uploaded by:
akansha
ghatge
