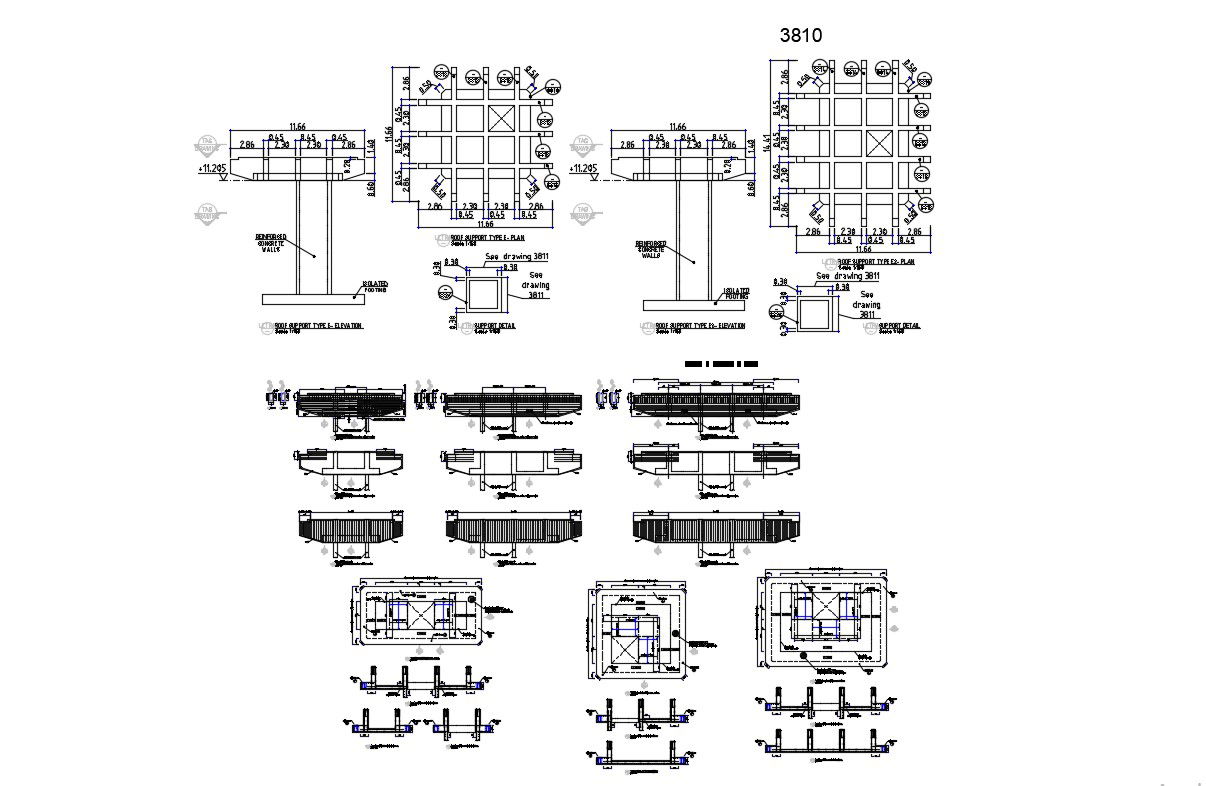Structural Detail Drawings CAD File Free Download
Description
Structural Detail Drawings CAD File Free Download ; slab detail of structure with texting ,dimension , plans elevation and bars detail .
File Type:
DWG
File Size:
2.5 MB
Category::
Structure
Sub Category::
Section Plan CAD Blocks & DWG Drawing Models
type:
Free
Uploaded by:
Rashmi
Solanki
