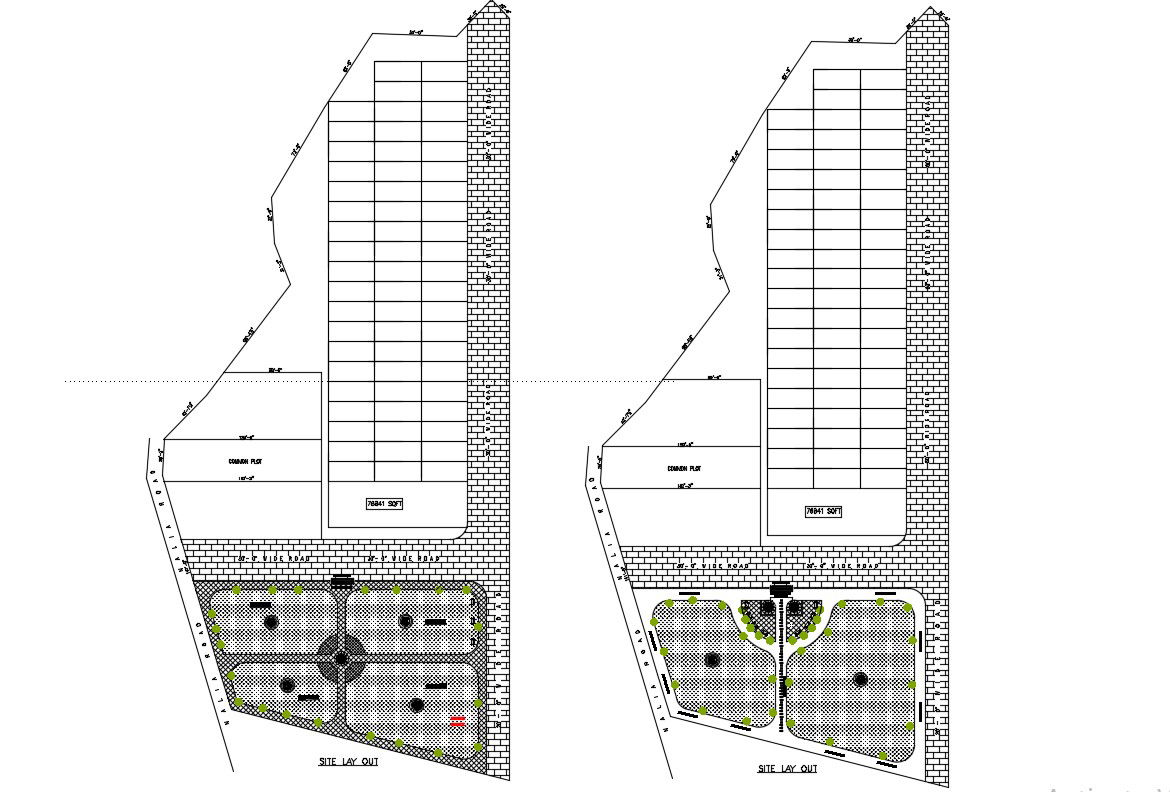Plot Architecture Design DWG File Free Download
Description
Plot Architecture Design DWG File Free Download ; detail of platting with common plat rendered,hatching , dimension ,AutoCAD file detail drawing free download.
Uploaded by:
Rashmi
Solanki

