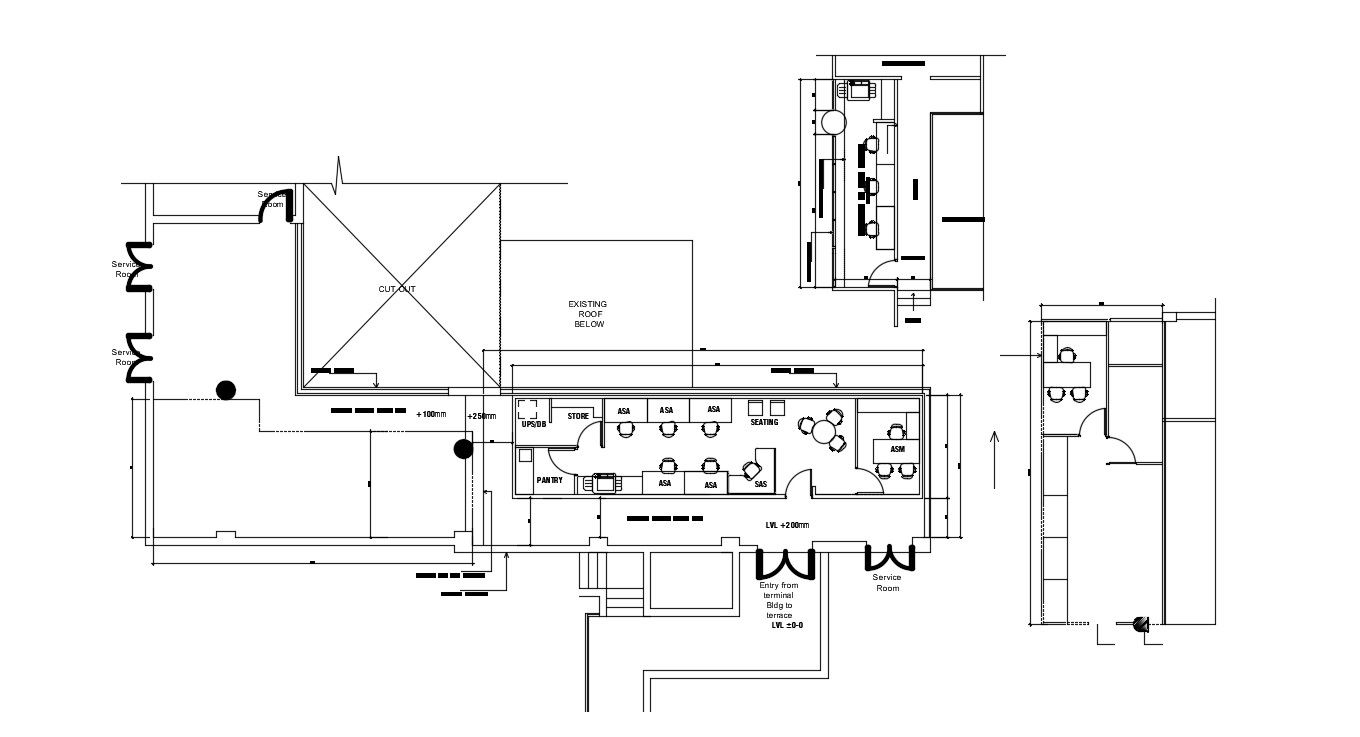Corporate Office Interior Design
Description
Floor plan design of the commercial building that shows furniture details in rooms along with office wards and cabins details, pantry area details, dimension, floor level, and various other details.

Uploaded by:
akansha
ghatge

