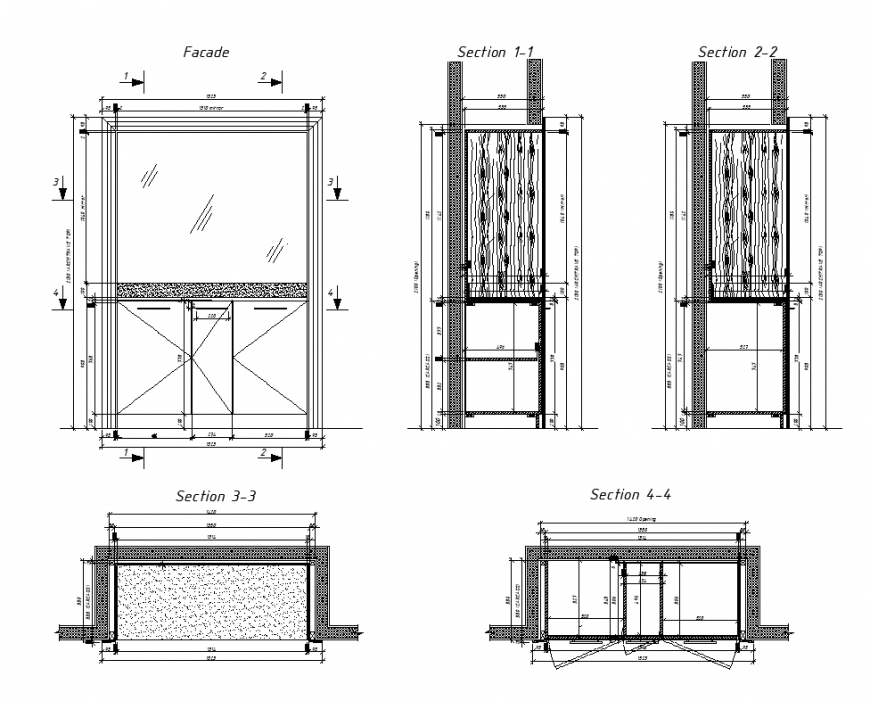Furniture for hotel bar detail 2d view elevation layout AutoCAD file
Description
Furniture for hotel bar detail 2d view elevation layout AutoCAD file, front elevation section line detail, diemsnion detail, section 1-1 detail, diemsniond etail, section 2-2 detail, section 3-3 detail, section 4-4 detail, etc.
Uploaded by:
Eiz
Luna
