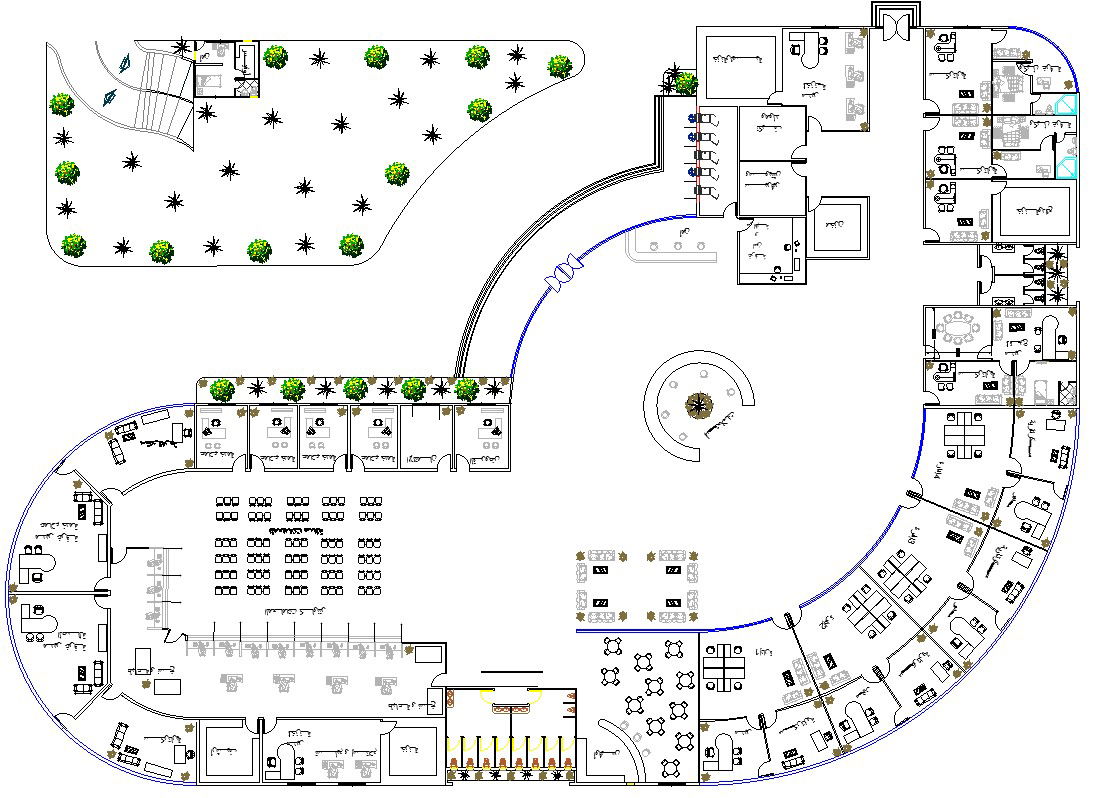Corporate office building plan details in AutoCAD, dwg file.
Description
This Architectural Drawing is AutoCAD 2d drawing of Corporate office building plan details in AutoCAD, dwg file. This is one of the most popular and widespread office layouts. In this case, the entire office space is divided into working areas, creating a private space for each employee. Among the main advantages of this type of office layout is its atmosphere.

Uploaded by:
Eiz
Luna
