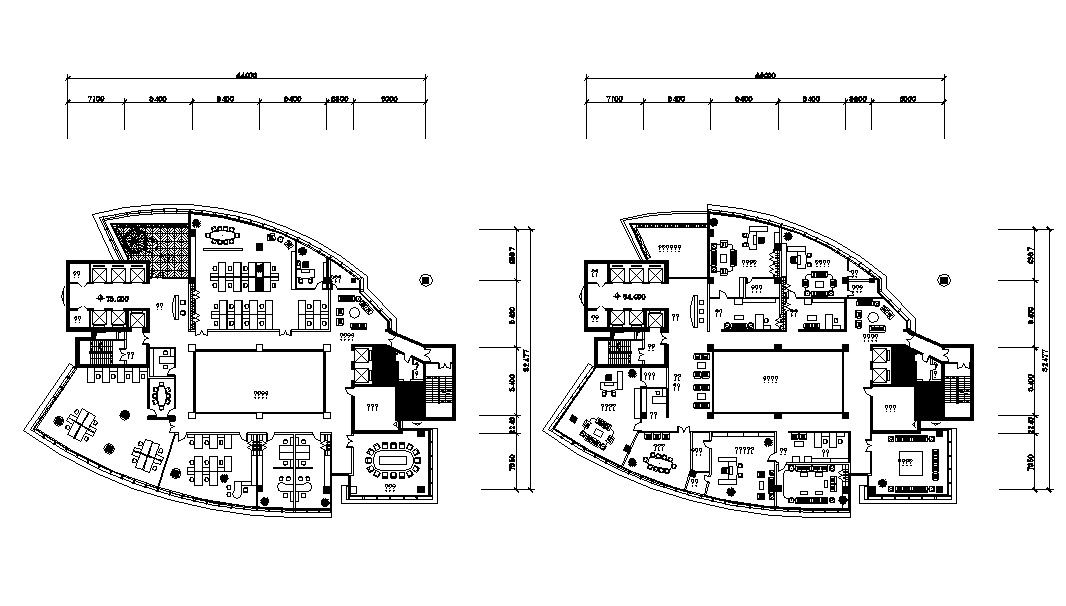Furnished Office Building Design CAD File
Description
Commercial office building design furniture layout plan that shows dimension working set along with office room, cabins, pantry area, conference room, sanitary toilet, staircase, and various other detailed work download CAD drawing.;

Uploaded by:
akansha
ghatge
