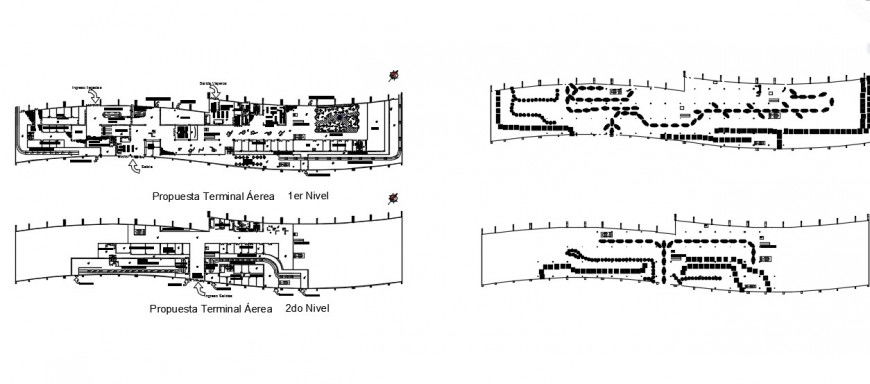Corporate interior plan detailing dwg file
Description
Corporate interior plan detailing dwg file,layout plan of a office , here there is a top view layout plan of a office , modern design layout,separate cabins, sitting area,furniture detailing etc

Uploaded by:
Eiz
Luna
