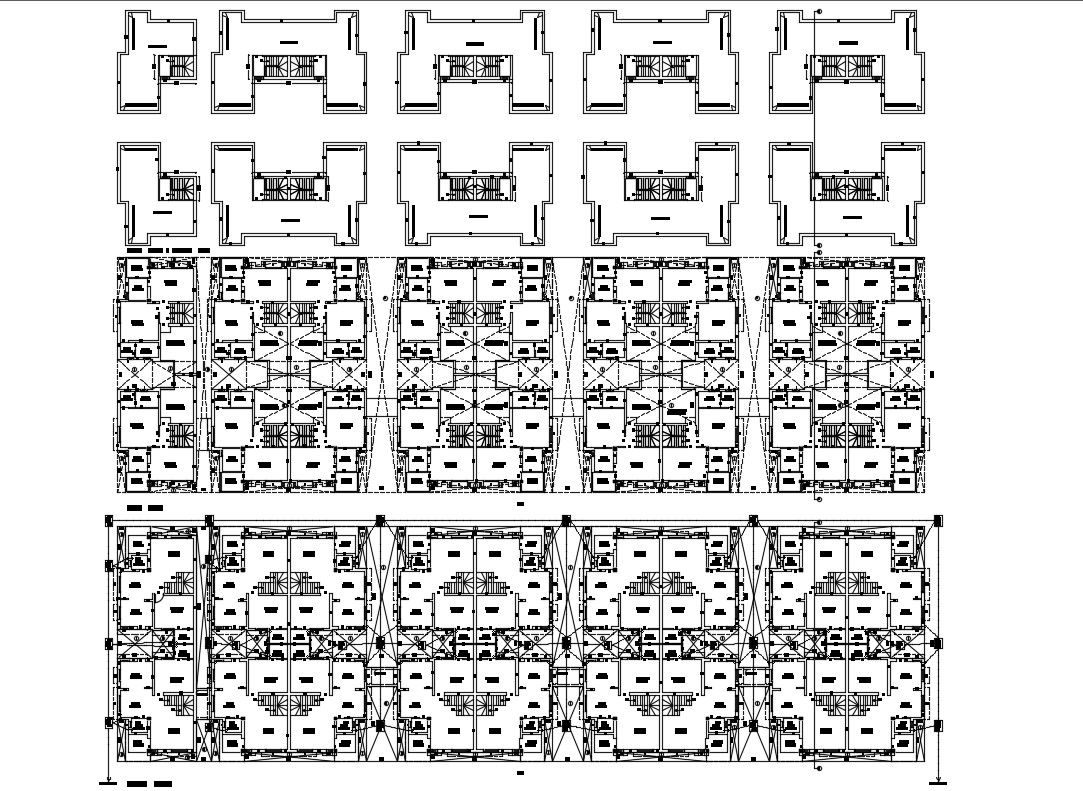Submission Drawing AutoCAD File
Description
Submission Drawing AutoCAD Download Free ; submission drawing of twin bungalow with all kind of floor plan ground ,first , terrace floor plan include texting , dimension DWG file.
Uploaded by:
Rashmi
Solanki

