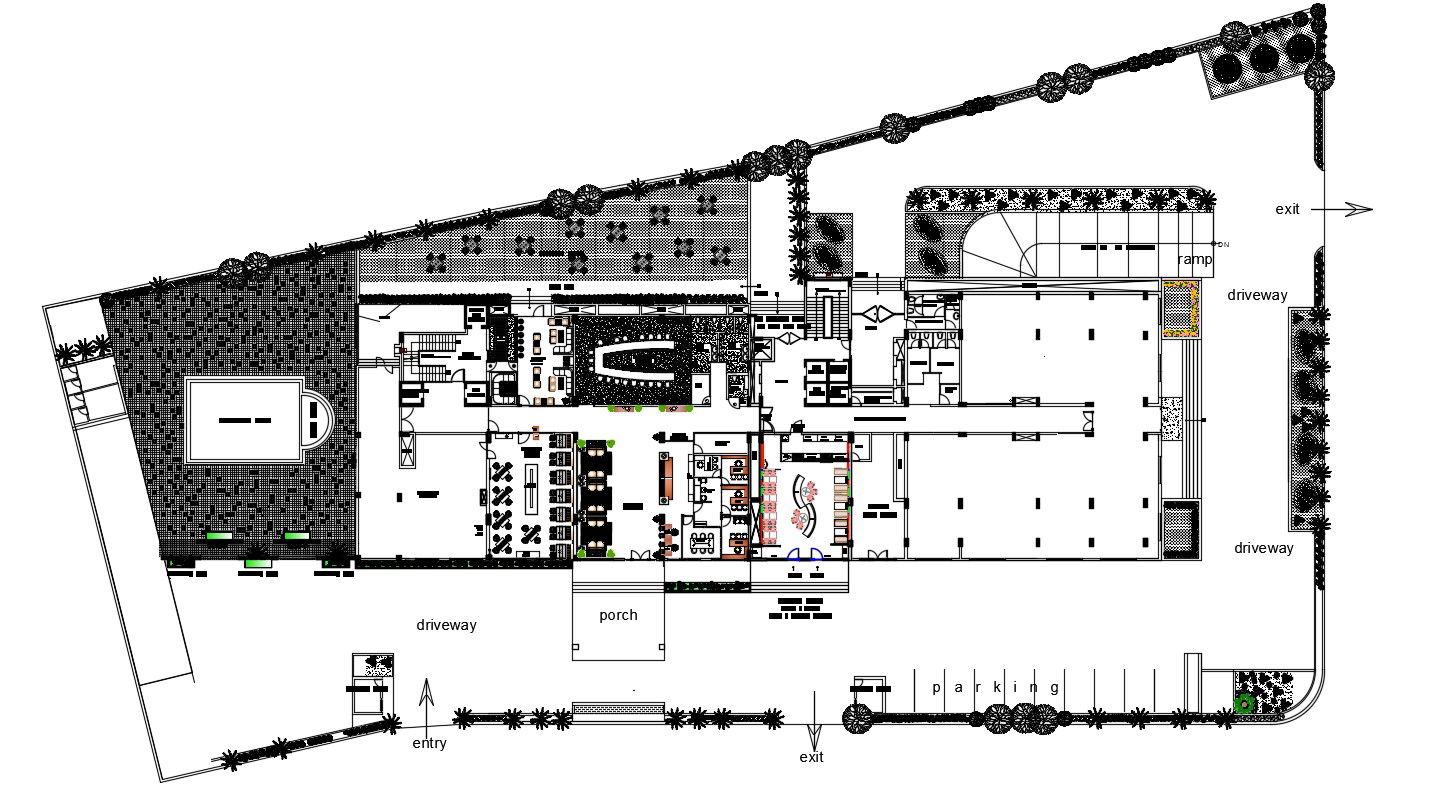Commercial Ground Floor CAD File Free
Description
Commercial Ground Floor CAD File Free ; ground floor plan of commercial building with furniture layout , texting , ramp detail , landscape detail , outer side seating detail and many more details DWG file free .
Uploaded by:
Rashmi
Solanki
