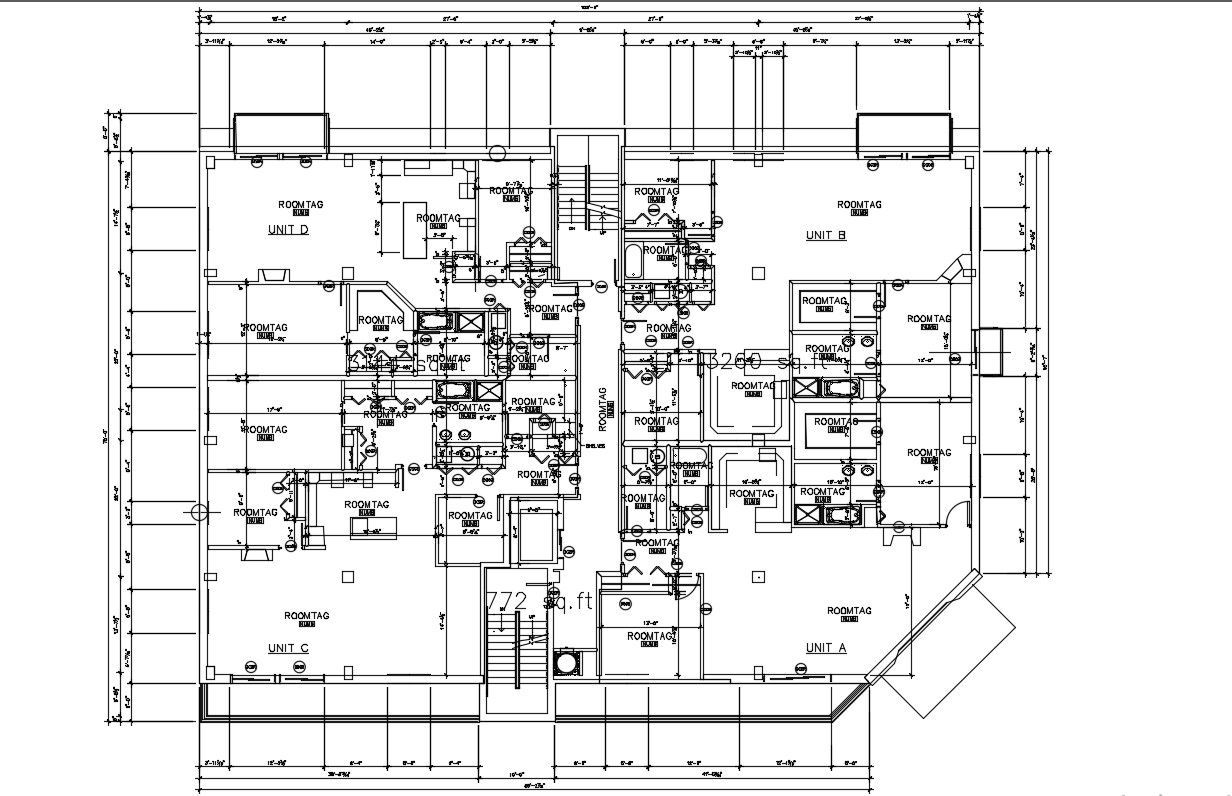Apartment Plan AutoCAD File
Description
Apartment Plan AutoCAD File; the architecture apartment floor plan includes different size houses with all dimension detail in AutoCAD format. download the apartment plan AutoCAD file and get more detail about apartment CAD drawing.
Uploaded by:
