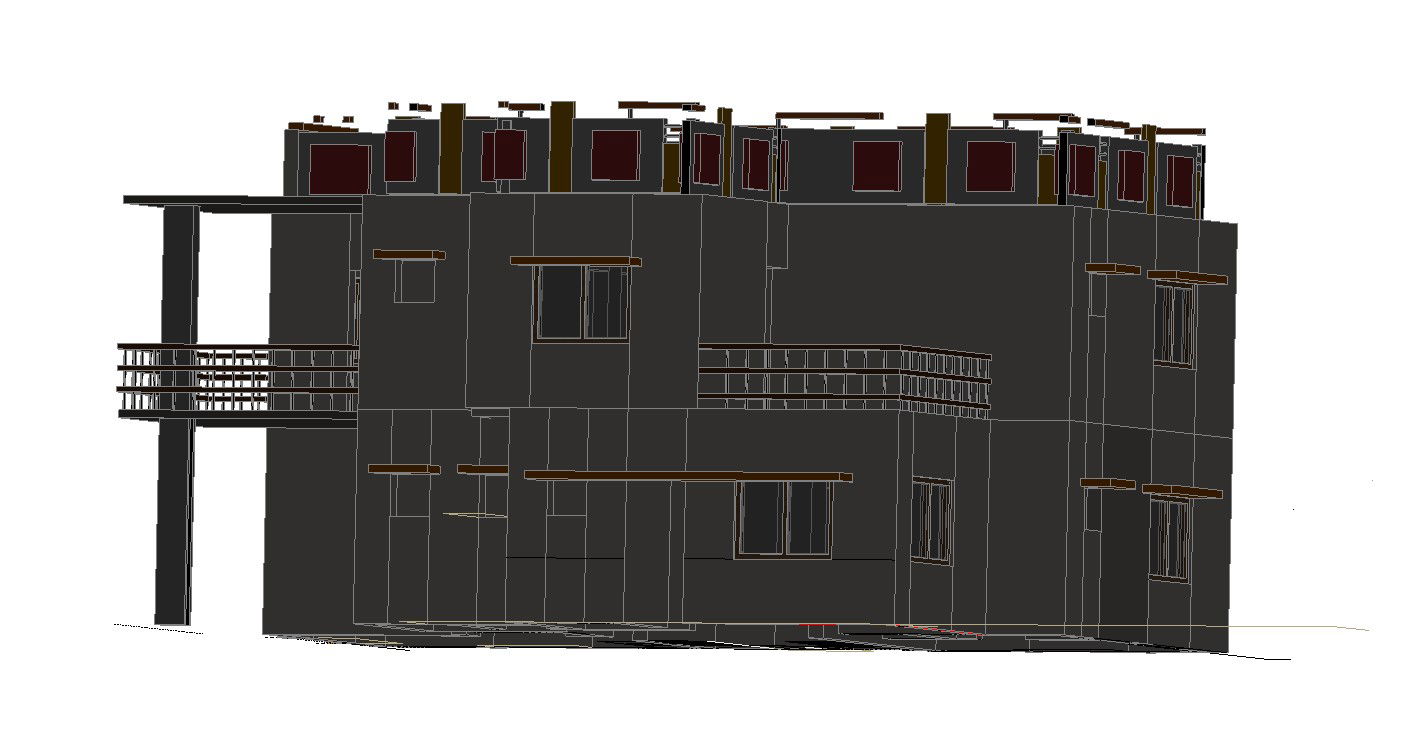AutoCAD 3D Bungalow Design with Rendered Layout and Elevation
Description
This 3D bungalow CAD DWG file provides a complete architectural design with a rendered elevation and accurate floor layout. It includes detailed interior planning with furniture placement, room zoning, and circulation areas, along with precise door and window positioning. The design also covers landscaping, boundary walls, and roof structure, offering a holistic view of the bungalow project. Ideal for architects, interior designers, and civil engineers, this CAD file allows professionals to visualize the project, plan construction efficiently, and create presentations for clients. Using this file helps save time in the design process while ensuring accuracy in measurements, proportions, and spatial organization.
Uploaded by:
Rashmi
Solanki
