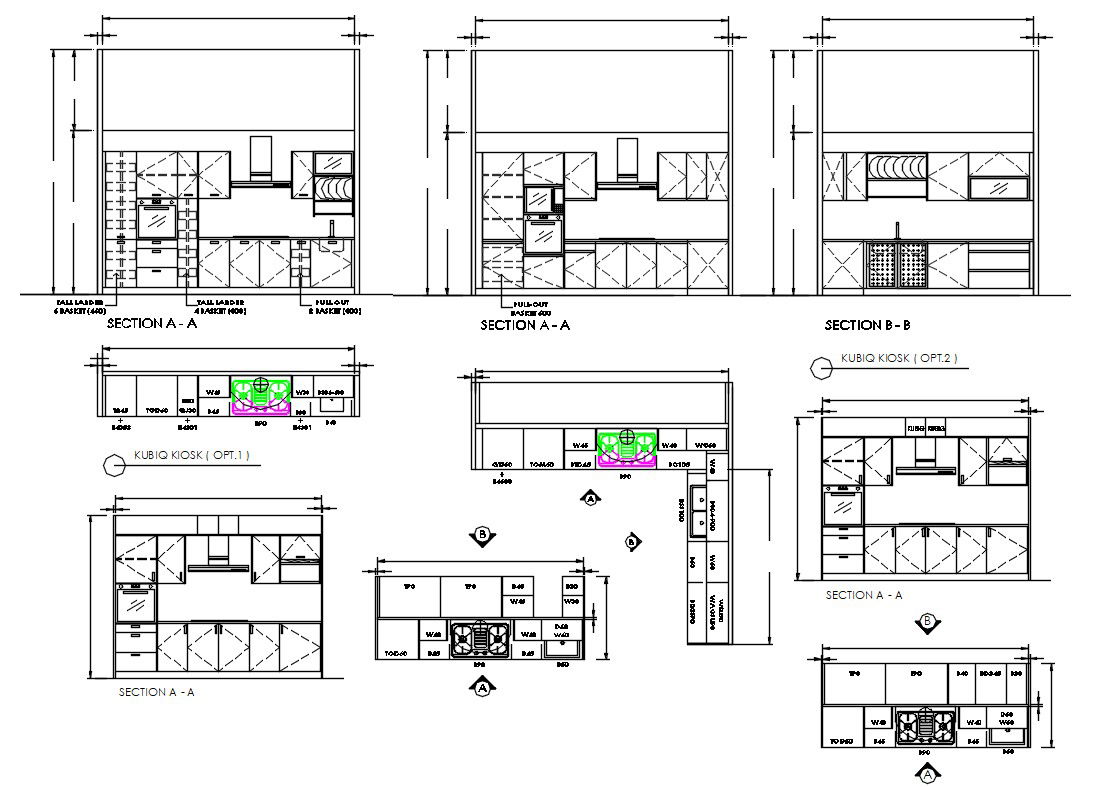Kitchen Interior Elevation Design AutoCAD File
Description
Kitchen Interior Elevation Design AutoCAD File; 2d CAD drawing of kitchen interior design with 3 different options in CAD drawing. download kitchen interior project DWG file and get more detail about furniture elevation detail.
Uploaded by:
