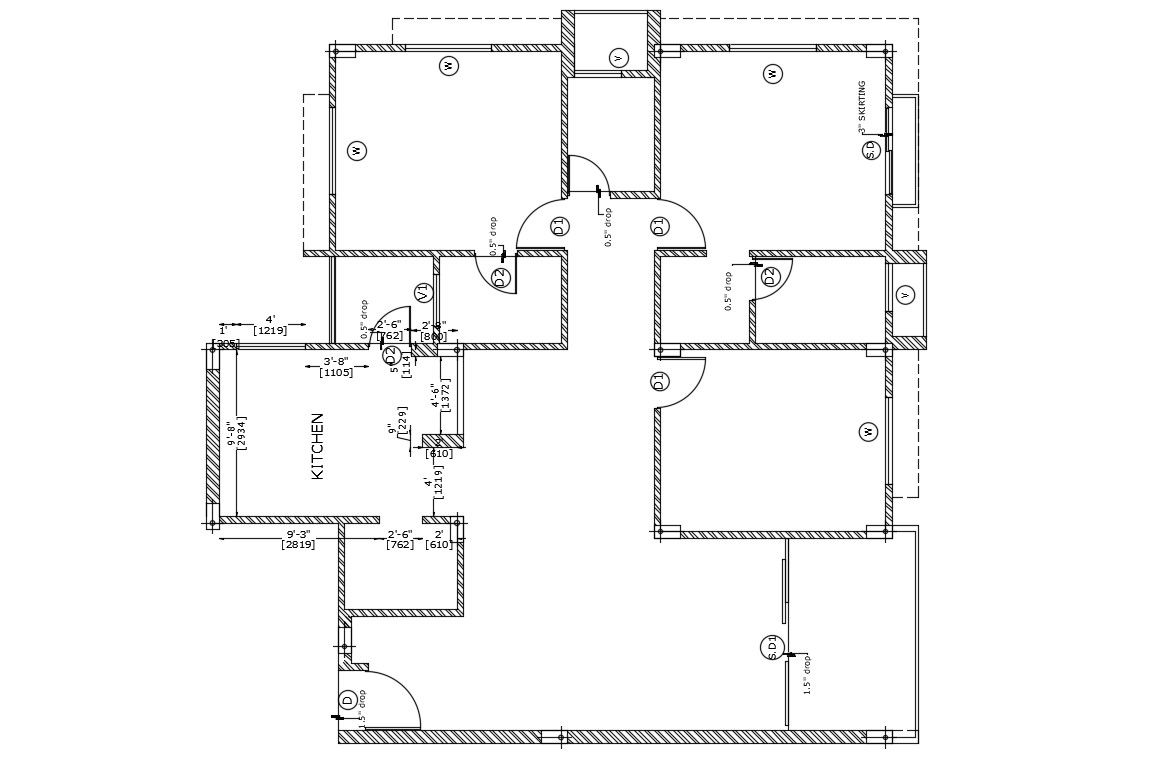Audio Visual Room CAD Layout with Detailed Furniture Plan DWG File
Description
This CAD Drawing File a complete layout of an Audio Visual Room. The DWG file includes furniture placement, seating, AV equipment, and storage units in 2D format. Ideal for architects, interior designers, and space planners, this AutoCAD plan helps organize interiors efficiently, optimize space usage, and visualize functional arrangements for modern AV setups with precise dimensions and design details.
Uploaded by:
Rashmi
Solanki
