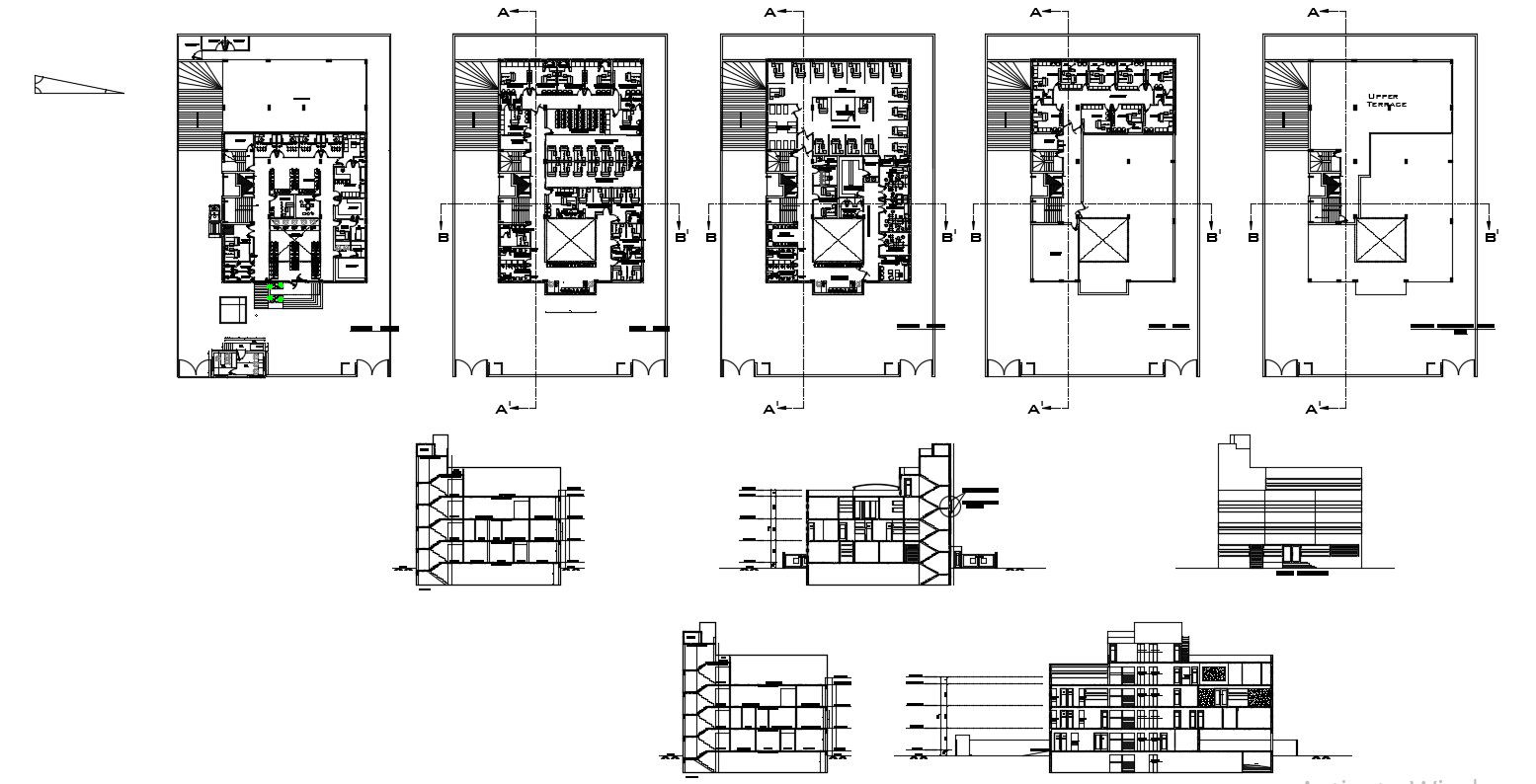Furniture layout of Commercial Office Building Plans Free CAD File
Description
Furniture layout of Commercial Office Building Plans Free CAD File ; office building with all floor plans , sections ,elevations also include ramp ,section line AutoCAD File Free
Uploaded by:
Rashmi
Solanki

