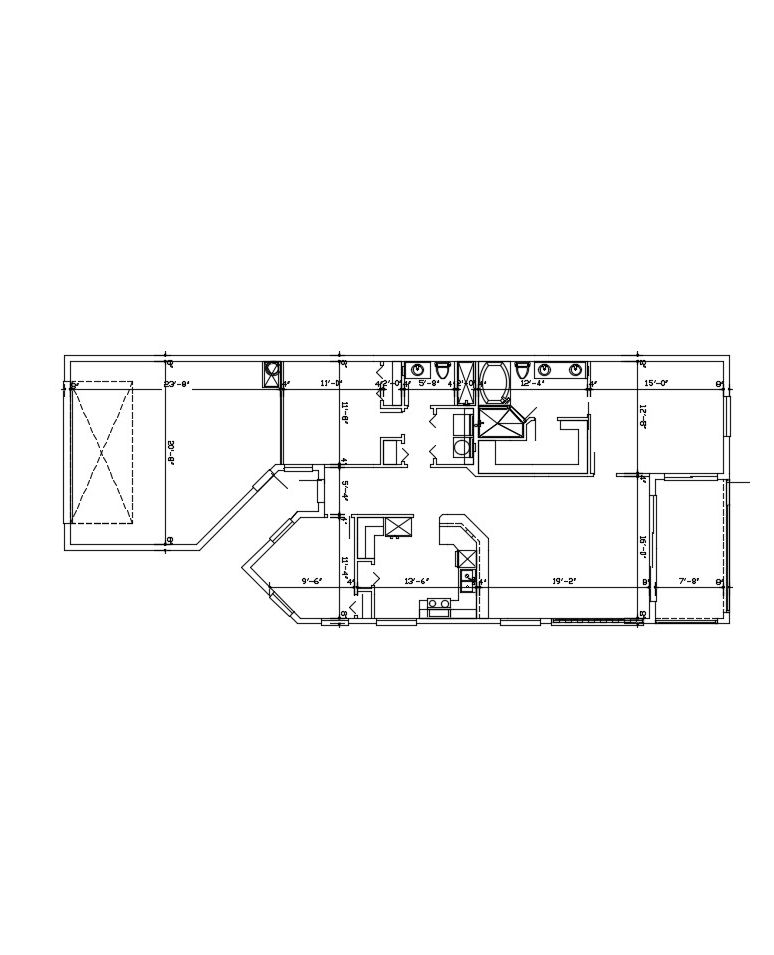House Floor Plan With Dimensions DWG File
Description
House Floor Plan With Dimensions DWG File; 2d CAD drawing of house floor plan includes kitchen, bedroom, and bathroom with all dimension detail. download free AutoCAD house plan with top view detail.
Uploaded by:
