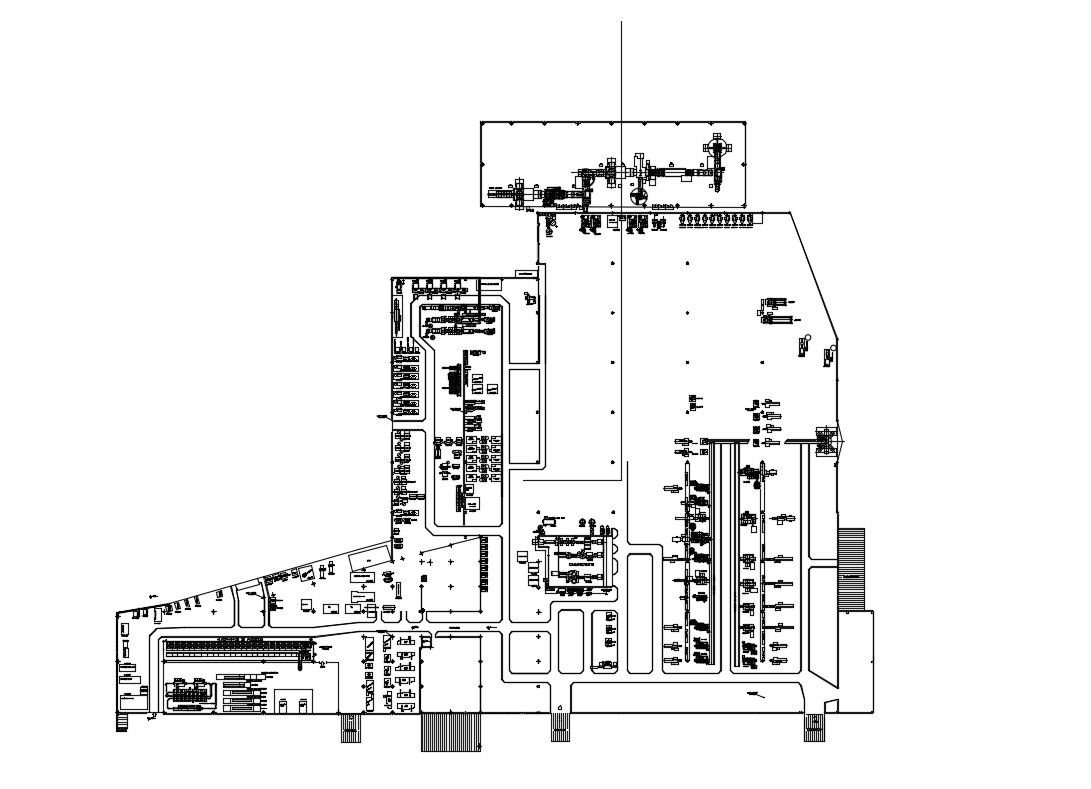Factory Plant AutoCAD File
Description
Factory Plant AutoCAD File; the architecture plan of factory plant includes manufacture department, product storage, packaging department, and admin office.download AutoCAD file manufacture factory plant with all detailing.
Uploaded by:
