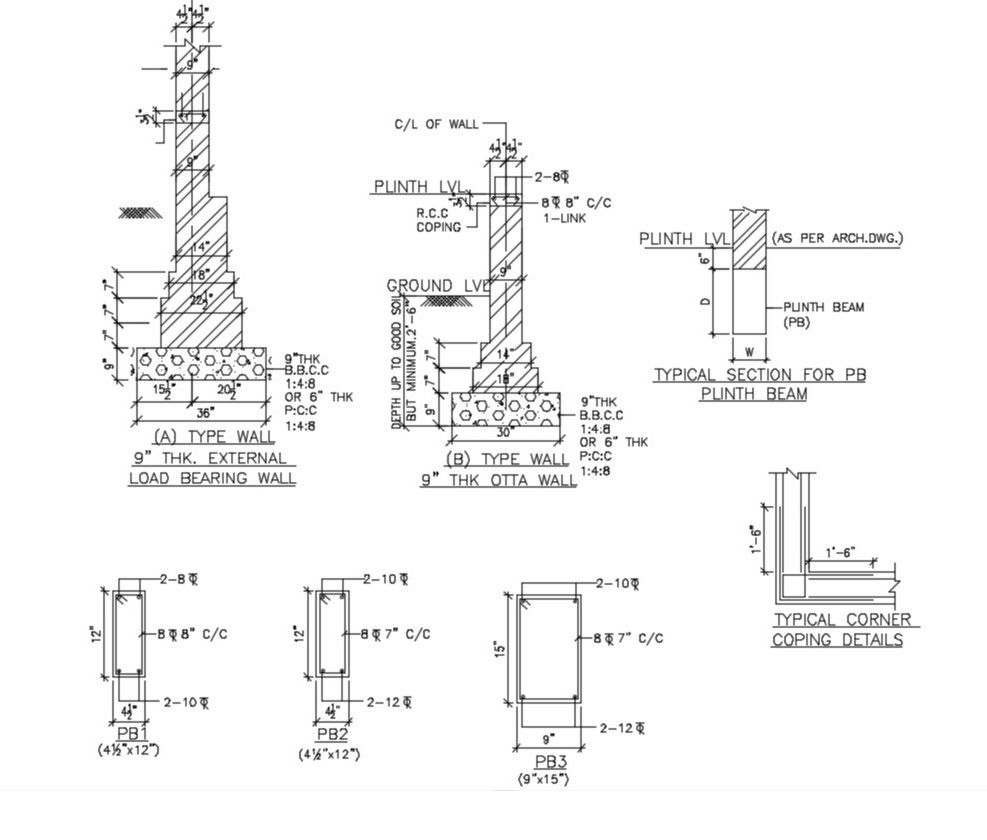Foundation Step Section Detail AutoCAD File
Description
Foundation Step Section Detail AutoCAD File ; detail of step foundation for 9" wall and also bars joints detail with texting and dimension detail of plinth lvl section .AutoCAD file .
Uploaded by:
Rashmi
Solanki

