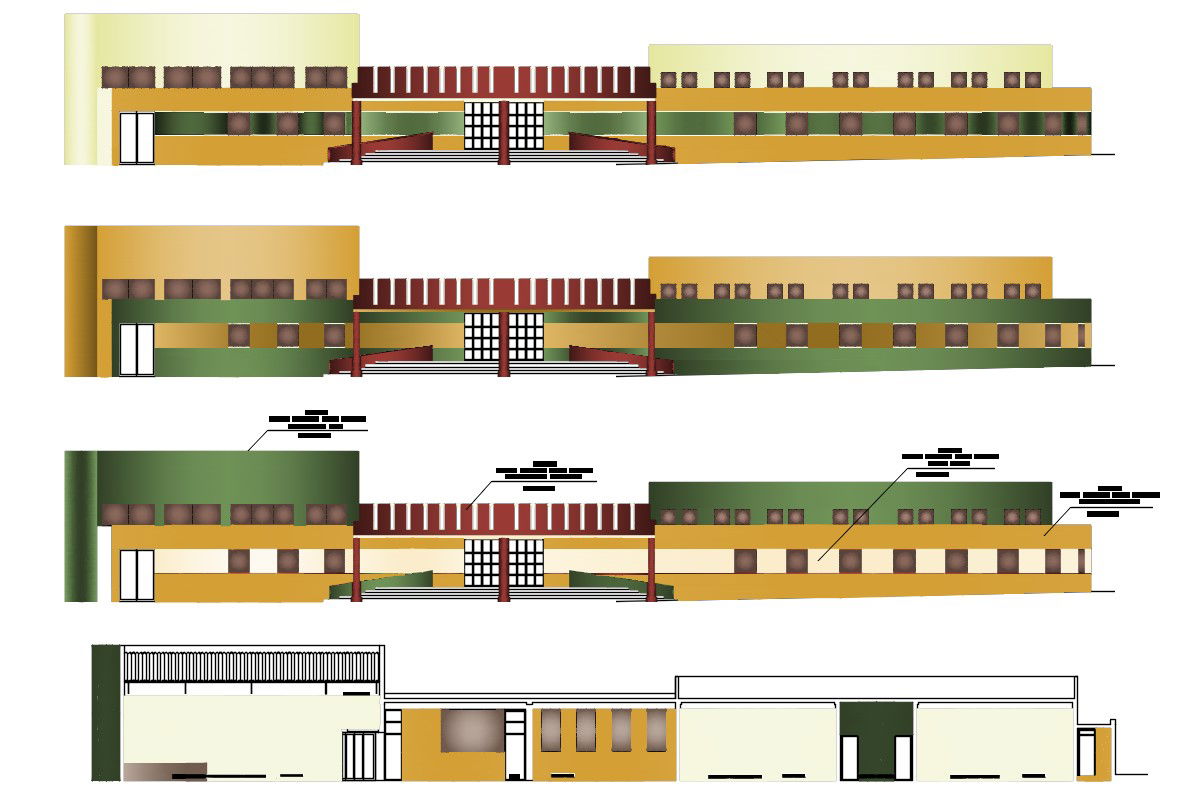School Building Elevation Design AutoCAD File
Description
School Building Elevation Design AutoCAD File; 2d CAD drawing of school building all side elevation design with wall design, color paint, and entrance gate design. download DWG file of school project architecture building elevation design.
Uploaded by:
