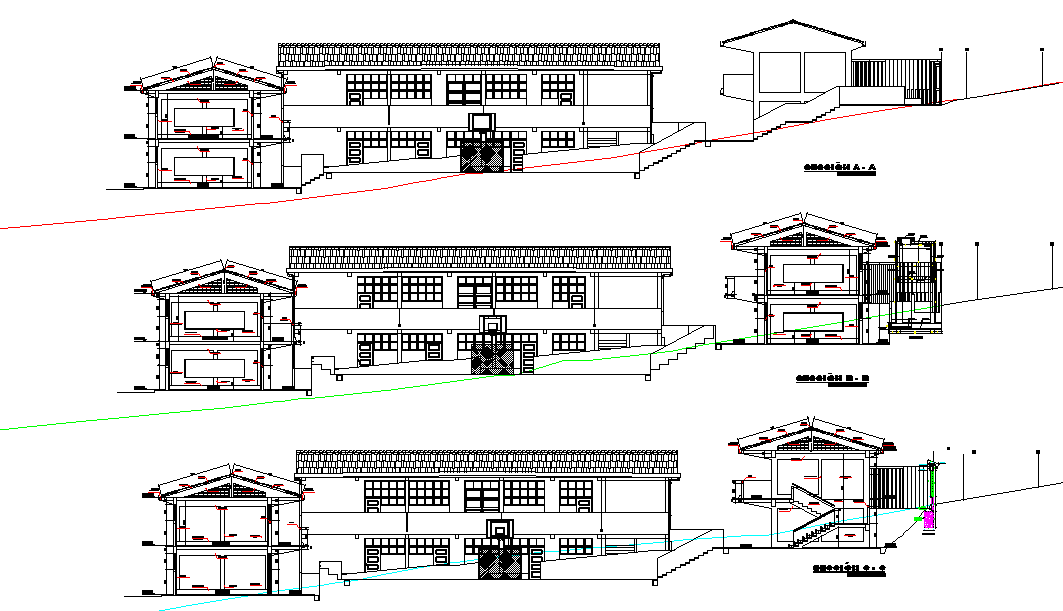Elevation and section school architectural layout file
Description
Elevation and section school architectural layout file, front elevation detail, side elevation detail, back elevation detail, section A-A’ detail, section B-B’ detail, section C-C’ detail, dimension detail, naming detail, stair detail, etc.
Uploaded by:

