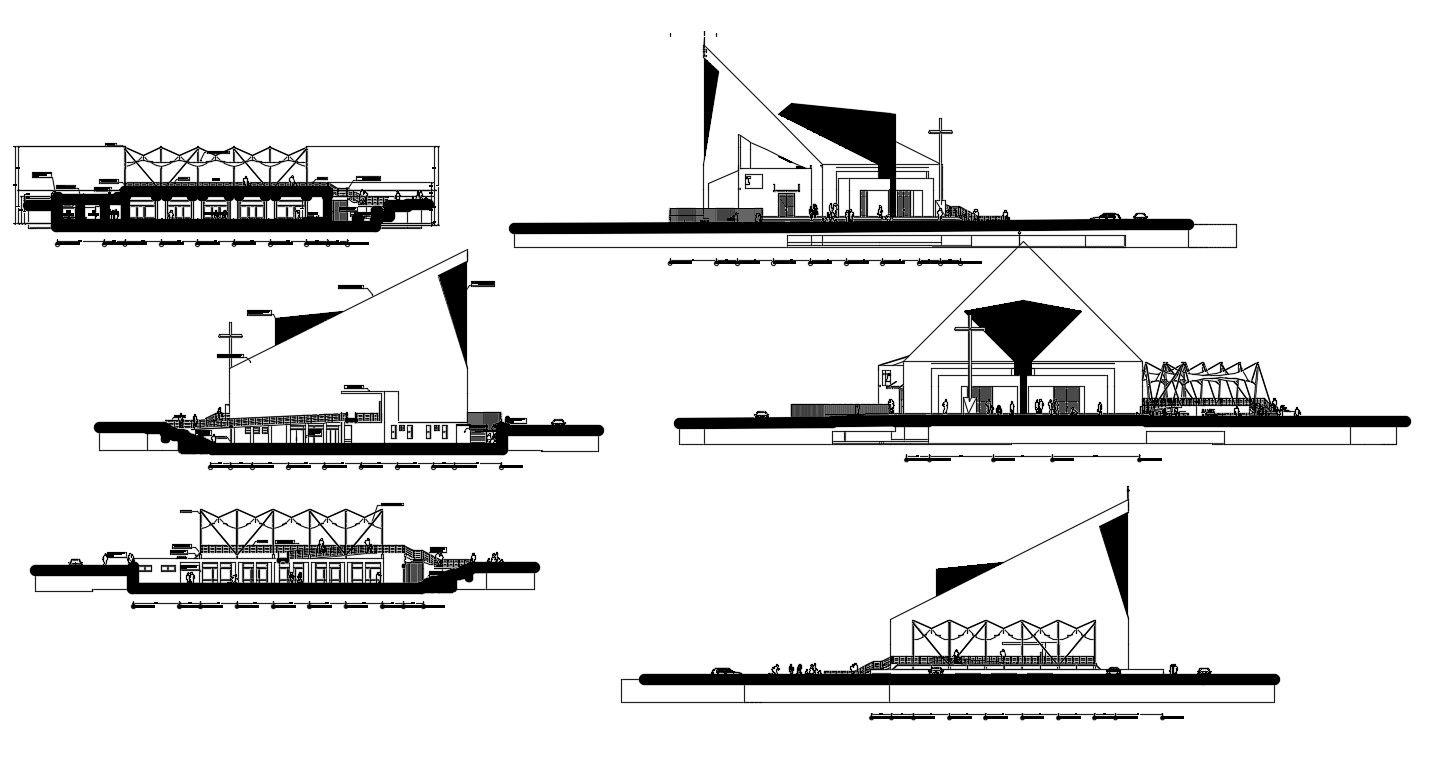Church Building Section And Elevation Drawing
Description
Church Building Section And Elevation Drawing; 2d CAD drawing of church building sectional and elevation design with commercial shop. download church building drawing AutoCAD file and get more detail with CAD blocks and dimension details.
Uploaded by:

