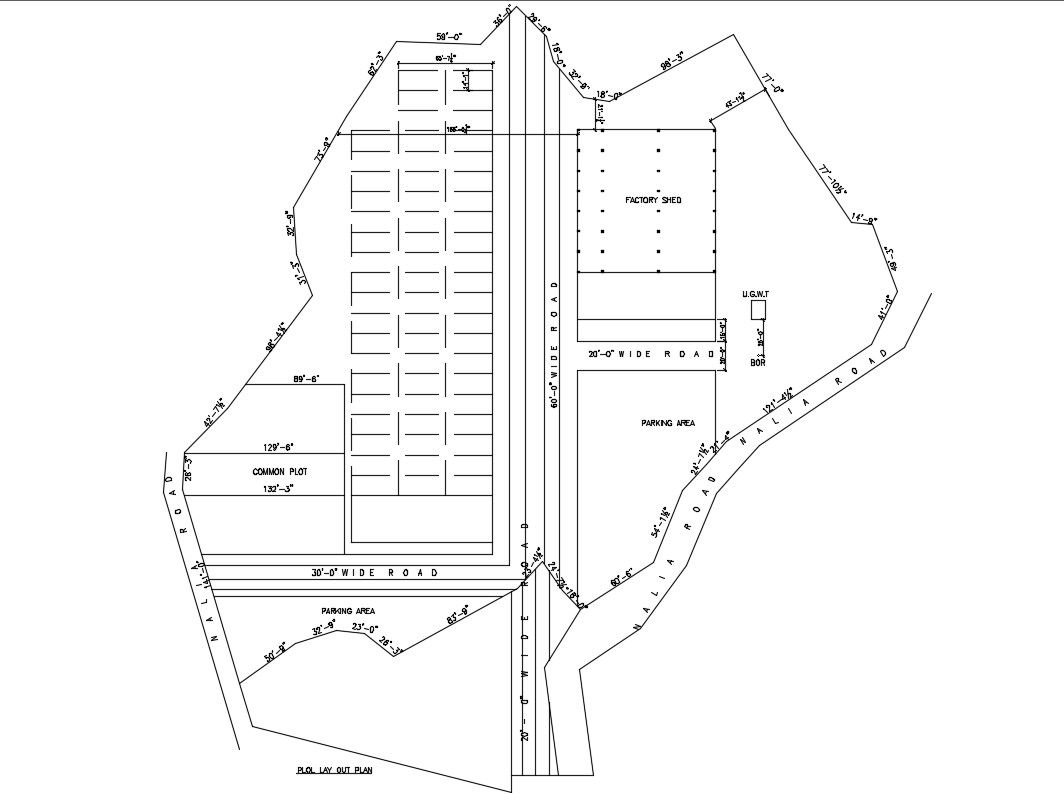Master Plot Layout Plan AutoCAD File Free
Description
Master Plot Layout Plan AutoCAD File Free; master plan of plotting with surrounding detail which is factory shad parking area , main roads and also master plot dimension, CAD file free.
Uploaded by:
Rashmi
Solanki
