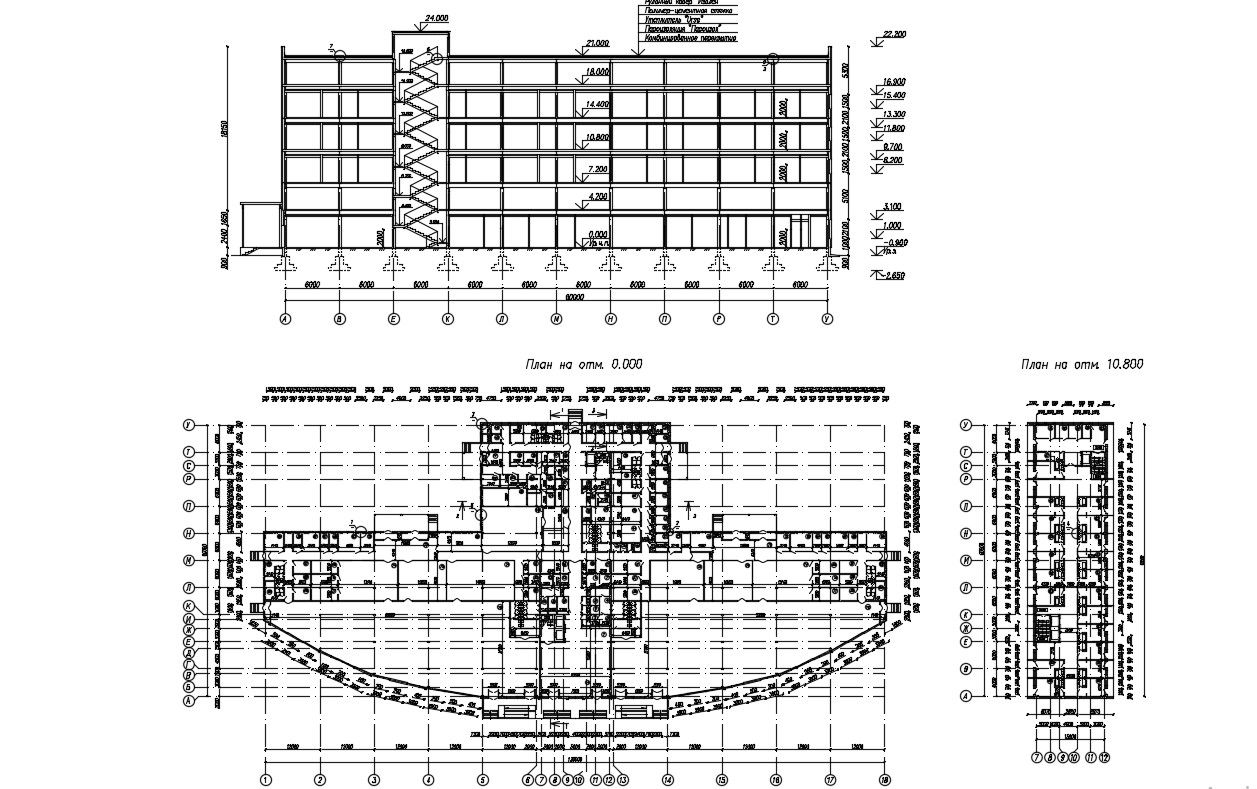Commercial Building Plan with Working Detail Drawing in AutoCAD File
Description
Commercial Building Plan with Working Detail Drawing in AutoCAD File; commercial complex floor plan with detail of centerline working set, sanitary layout, section detail, in this floor plan includes toilets, stairs, lifts, individual space, corridors and also separate floor plan for working.CAD file.
Uploaded by:
Rashmi
Solanki

