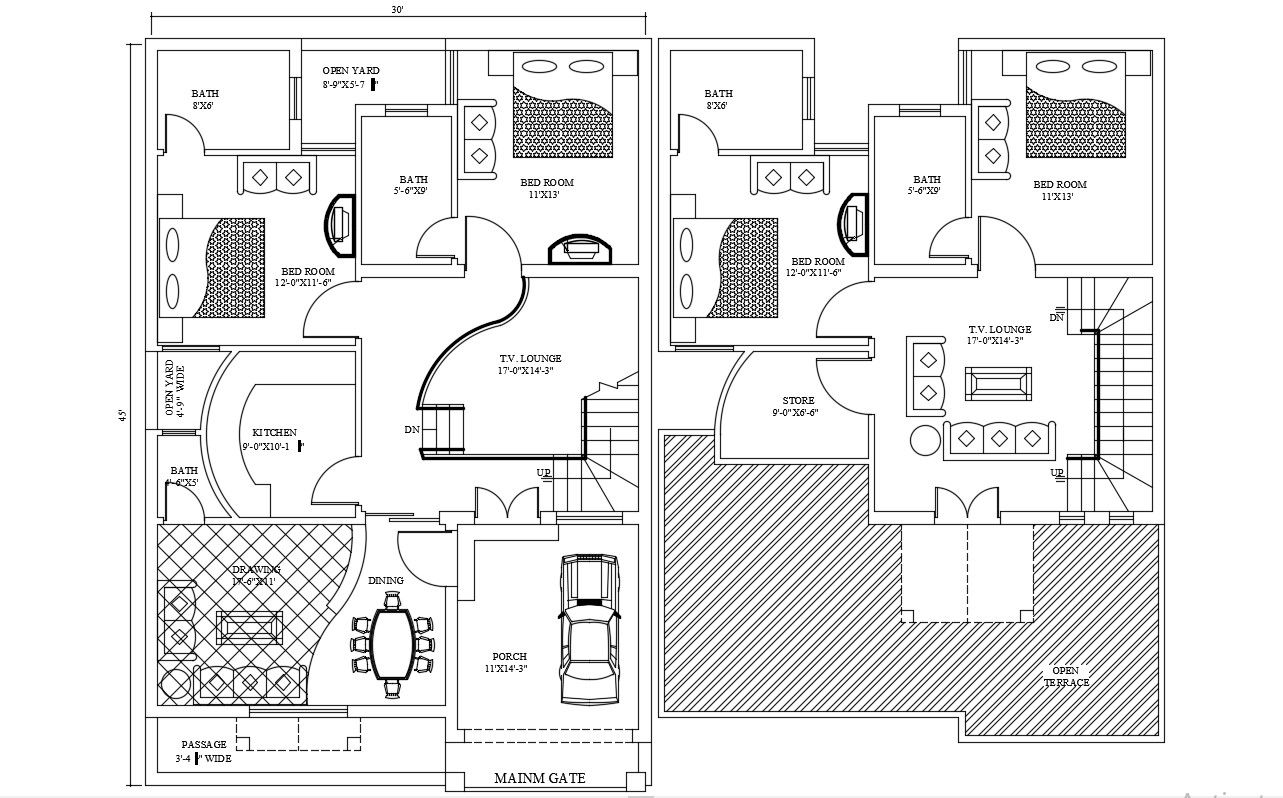4 BHK Bungalow Design With Furniture Plan File
Description
4 BHK Bungalow Design With Furniture Plan; design of 4 BHK bungalow planning with dimension texting and in this bungalow dining kitchen drawing room ,2 bedrooms with attached toilets, store , t.v room/ lounge and many more facilities in this bungalow.
Uploaded by:
Rashmi
Solanki
