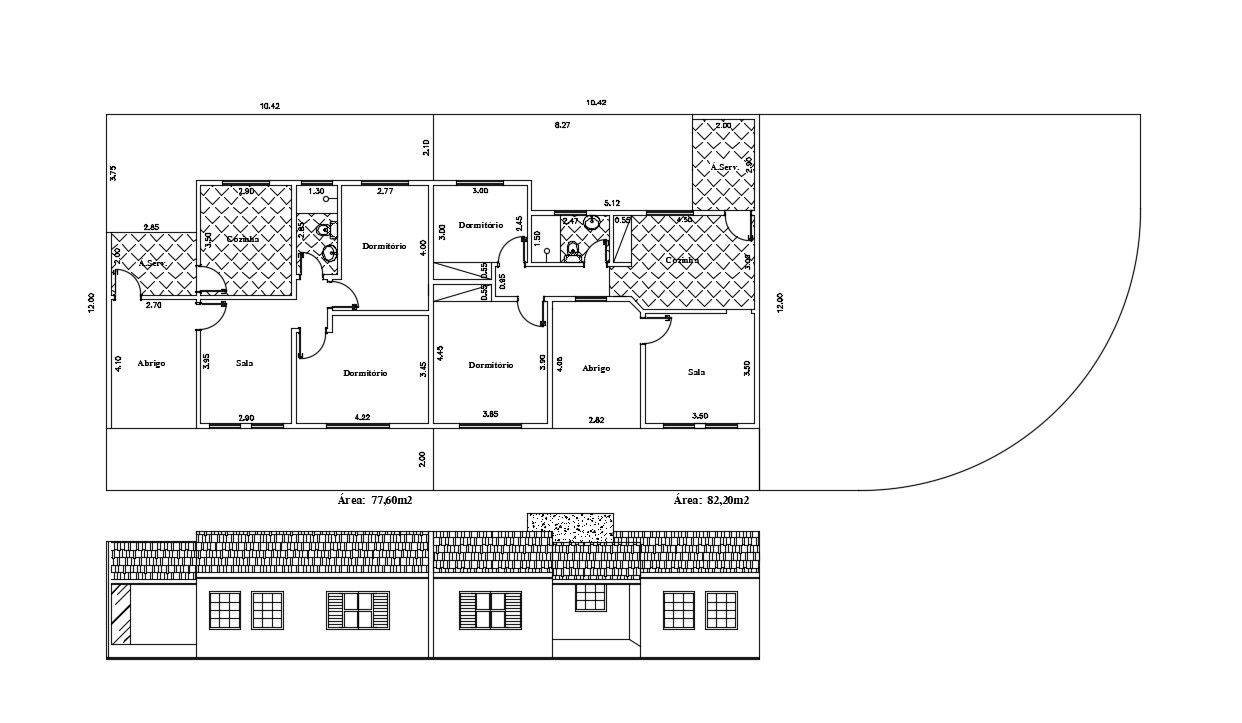Single Storey House Plan With Elevation
Description
Single Storey House Plan With Elevation; 2d CAD drawing of architecture simple floor plan includes 2 bedrooms, kitchen, drawing room and servant room with all dimension detail. download a single-story house AutoCAD file and get more detail about front elevation design.
Uploaded by:
