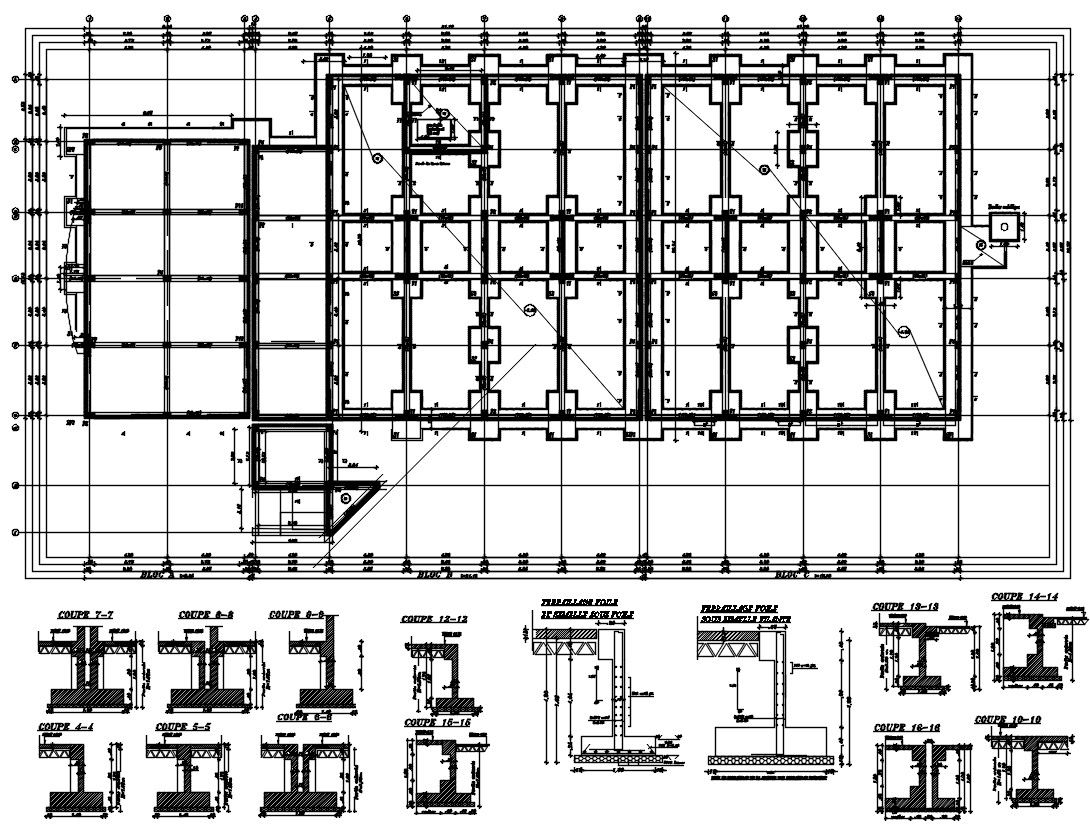Reinforcement Concrete Foundation CAD Drawing
Description
Reinforcement Concrete Foundation CAD Drawing; 2d CAD drawing of foundation layout plan and reinforcement concrete section view with dimension and description detail. download the foundation plan DWG file and get more detail about the construction plan.
File Type:
DWG
File Size:
2.3 MB
Category::
Construction
Sub Category::
Construction Detail Drawings
type:
Gold
Uploaded by:
