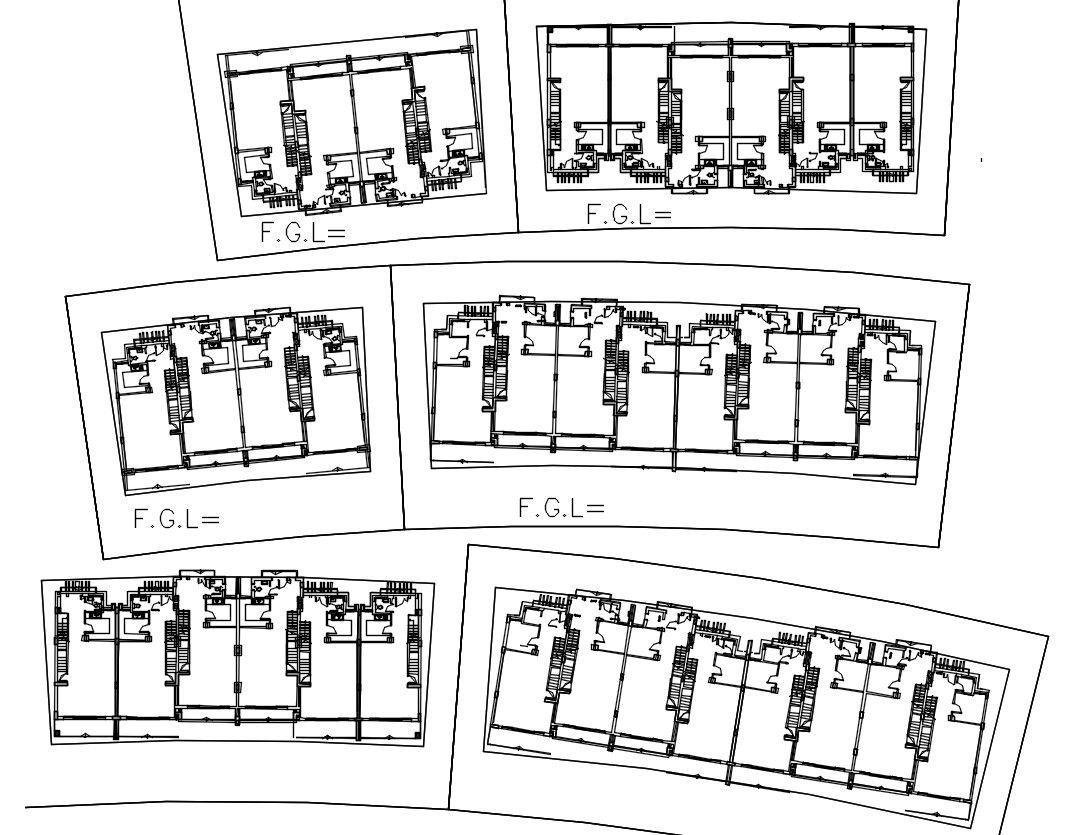Twin House Layout Plan Free CAD Drawing
Description
Twin House Layout Plan Free CAD Drawing; 2d CAD drawing of twin house layout plan with different options available in AutoCAD format. download free AutoCAD twin house sample layout plan.
Uploaded by:
