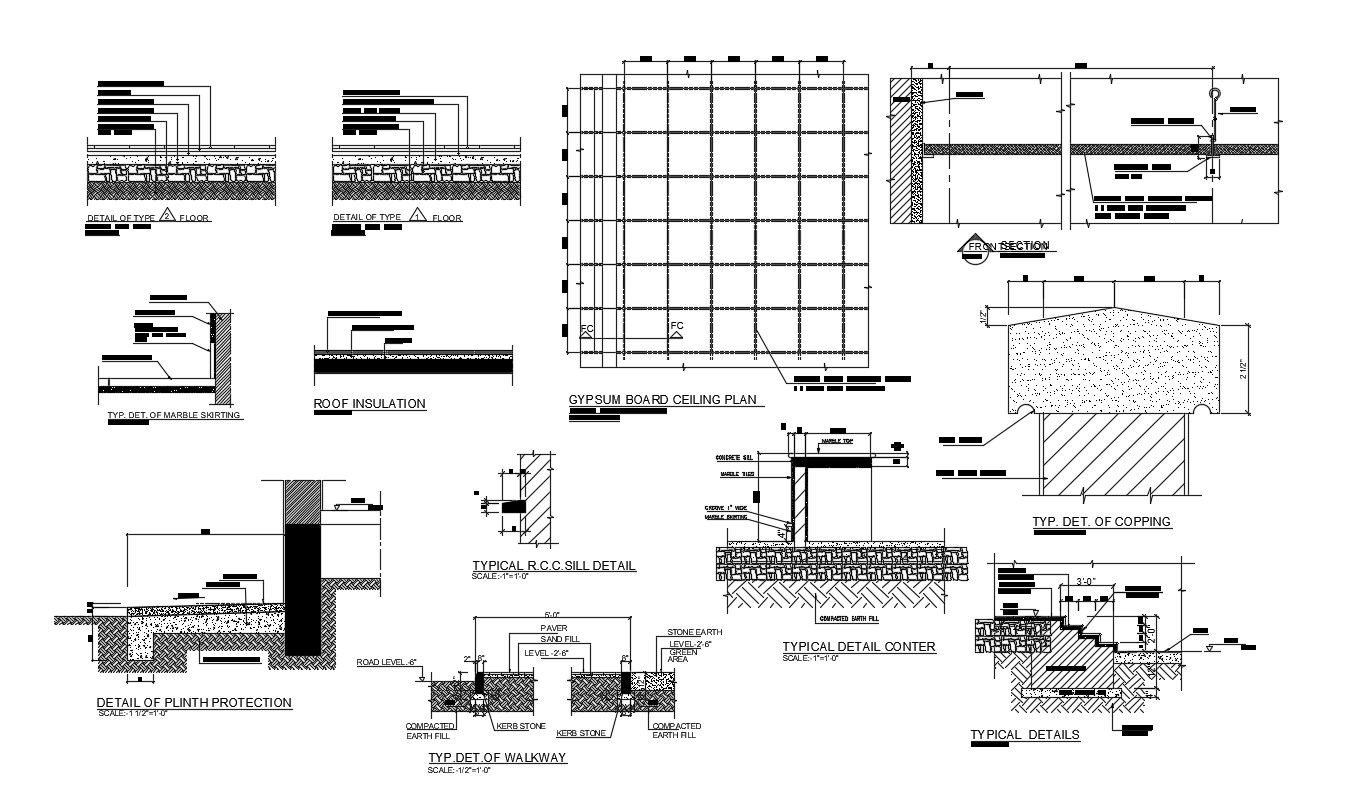RCC Construction Plan DWG File
Description
RCC Construction Plan DWG File; 2d CAD drawing of RCC construction plan shows typical floor, roof insulation, stair detail, and gypsum board ceiling plan with all description details.
File Type:
DWG
File Size:
1.4 MB
Category::
Construction
Sub Category::
Reinforced Cement Concrete Details
type:
Gold
Uploaded by:

