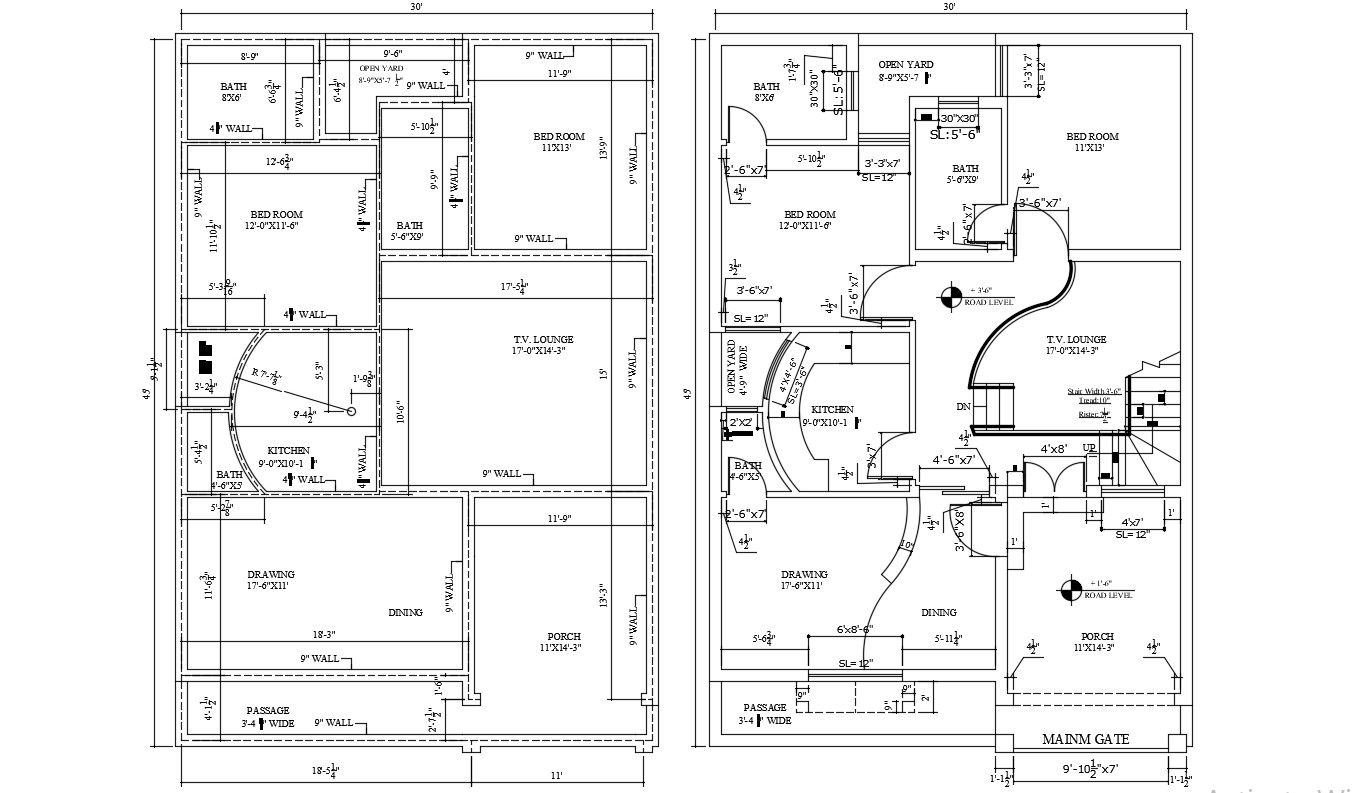Bungalow Plans Working Detail AutoCAD File Free Download
Description
Bungalow Plans Working Detail AutoCAD File Free Download; bungalow planning with basic working dimension, detail of room size and texting of two floor CAD free file.
Uploaded by:
Rashmi
Solanki

