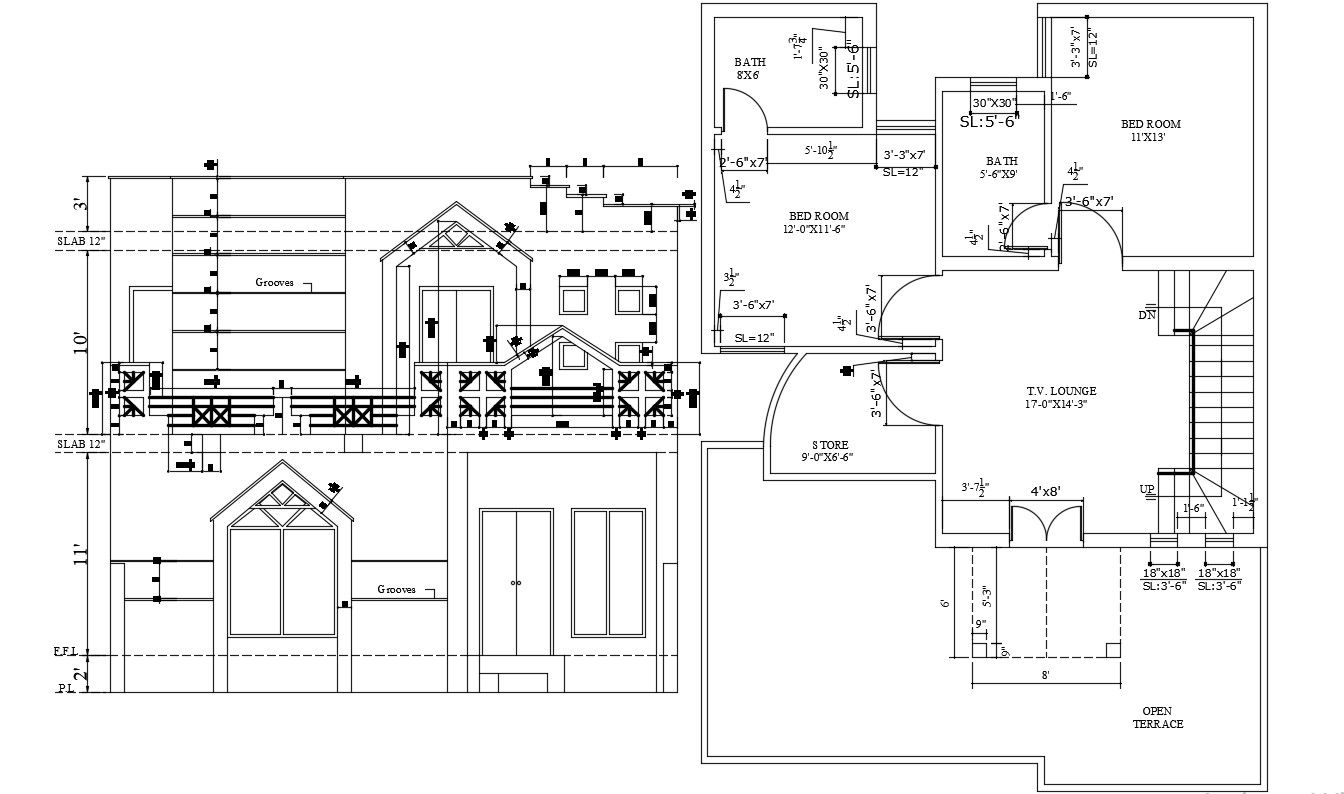Elevation Design With working Detail and terrace plan AutoCAD File Free
Description
Elevation Design With working Detail and terrace plan AutoCAD File Free; detail of elevation and terrace with dimension some basic working drawing plan and level
Uploaded by:
Rashmi
Solanki
