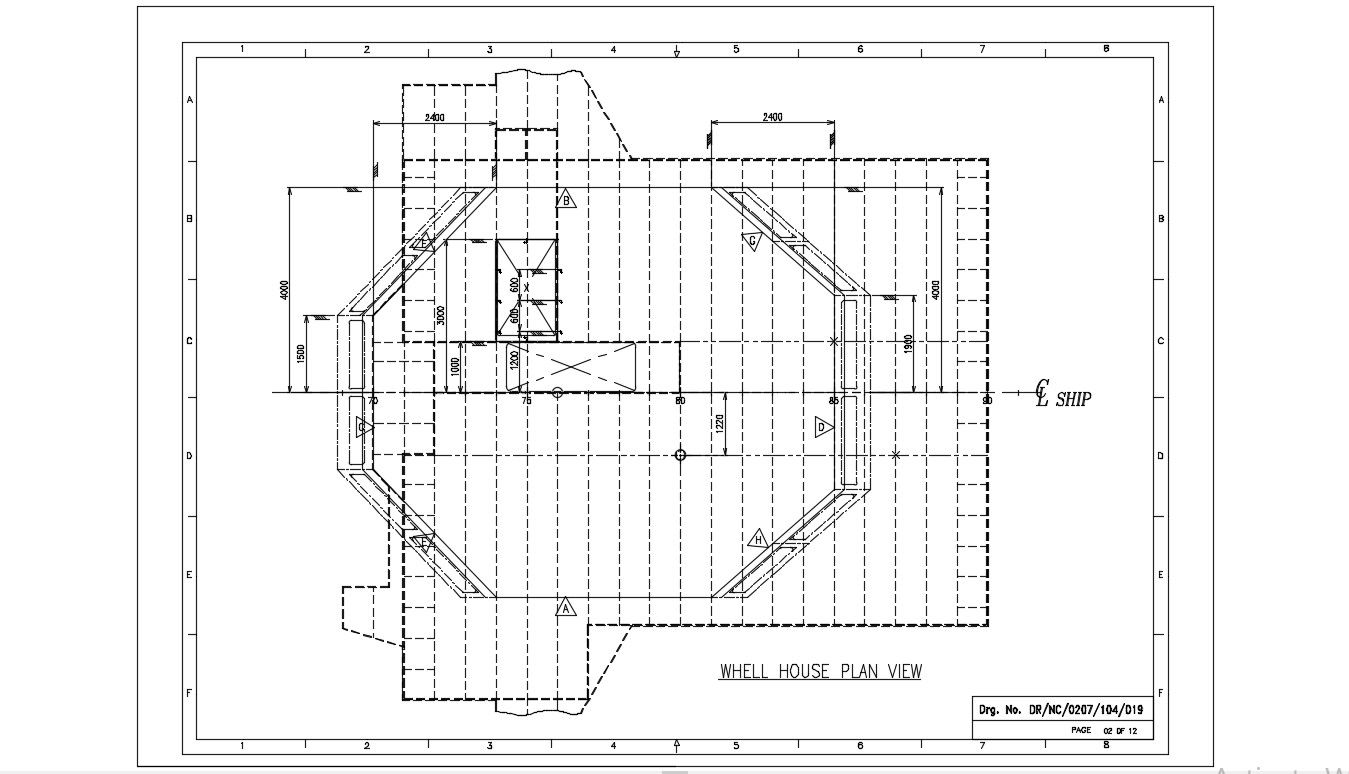Terrace Plan With Isometric View Of Parapet Auto CAD File Free
Description
Terrace Plan With Isometric View Of Parapet Auto CAD File Free; detail of terrace with some dimension and isometric view of a parapet, CAD Free File
Uploaded by:
Rashmi
Solanki
