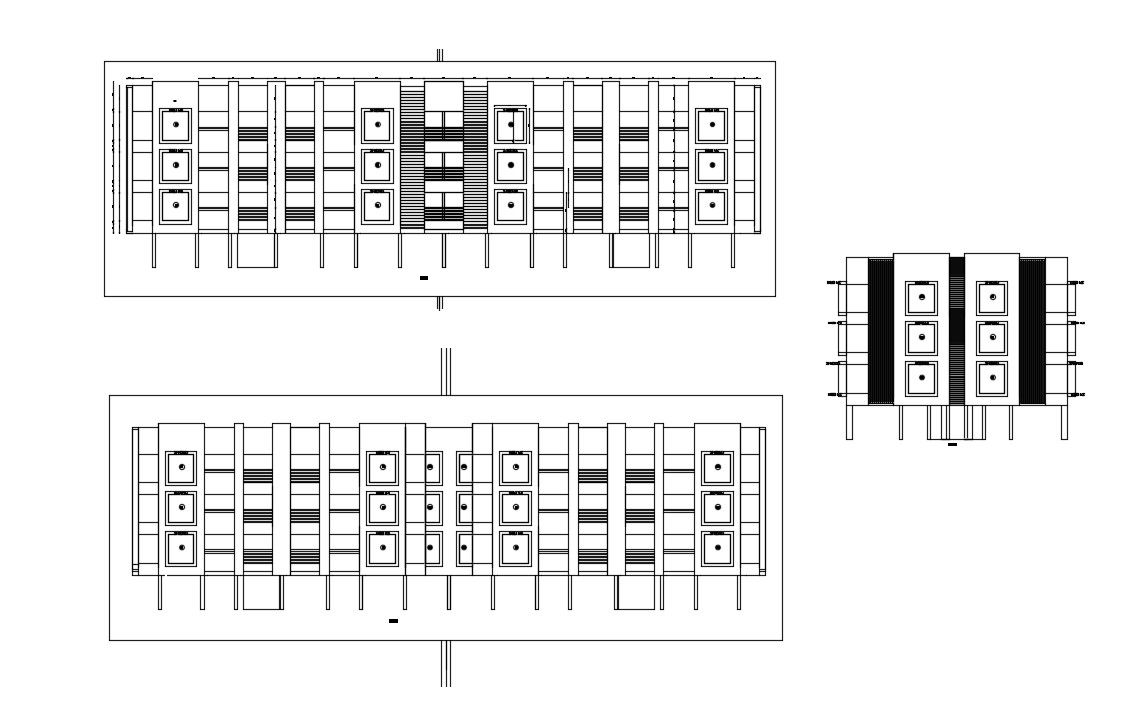Apartment Elevation Architecture Design CAD File Download
Description
Download multi-story residential apartment flat various sides of elevation CAD drawing which also shows basement details provided for parking space in the building.

Uploaded by:
akansha
ghatge

