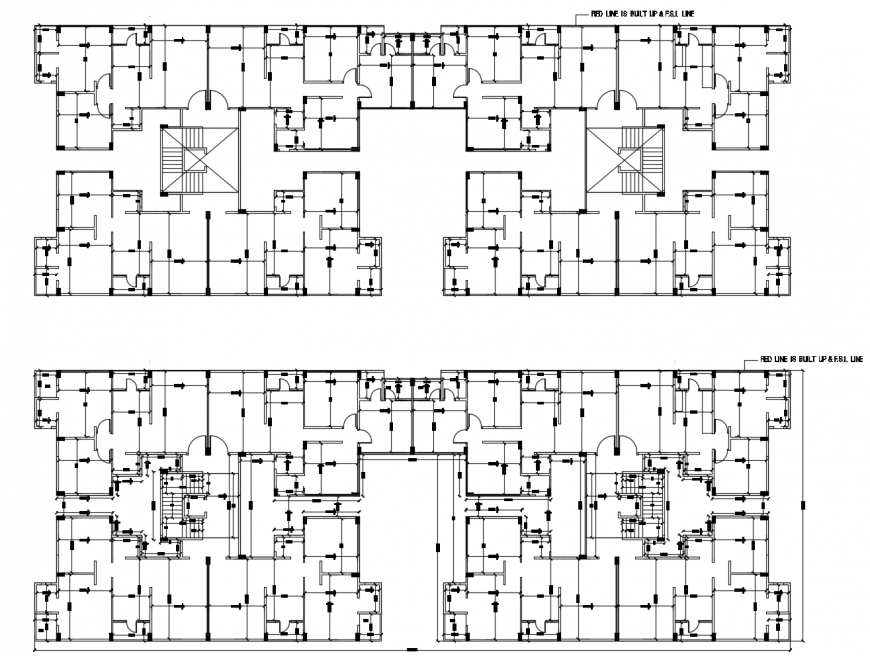Drawing of 2d apartment block AutoCAD file
Description
Drawing of 2d apartment block AutoCAD file which includes ground floor, first floor and second-floor plan with details of the drawing room, dining room, kitchen, toilets, bedrooms, balcony, staircase, lift, etc details with dimensions.
Uploaded by:
Eiz
Luna

