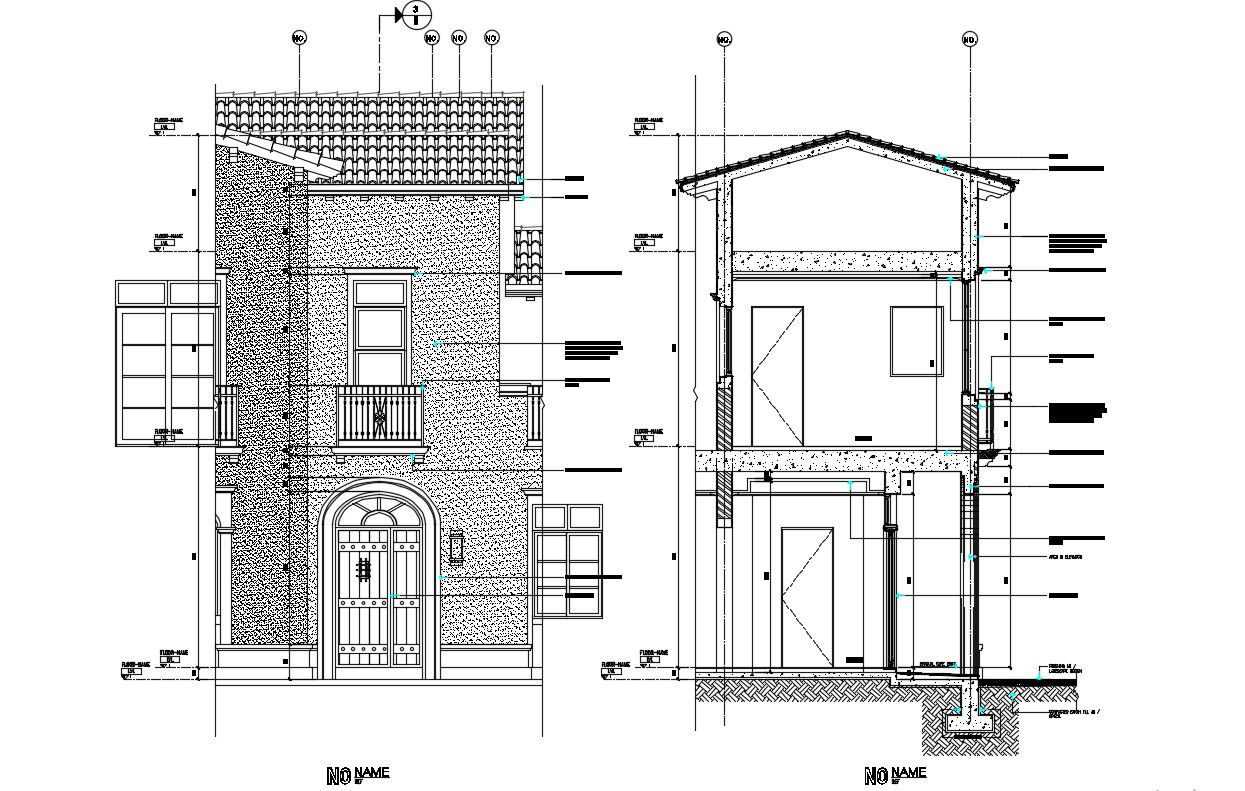Elevation Design For Bungalow With Section Detail AutoCAD Detail File
Description
Elevation Design For Bungalow With Section Detail AutoCAD Detail File; ethnic detail elevation of bungalow and section with all kind of detail like hatching, dimension, material notes, structure detail, door window elevation,DWG file
Uploaded by:
Rashmi
Solanki
