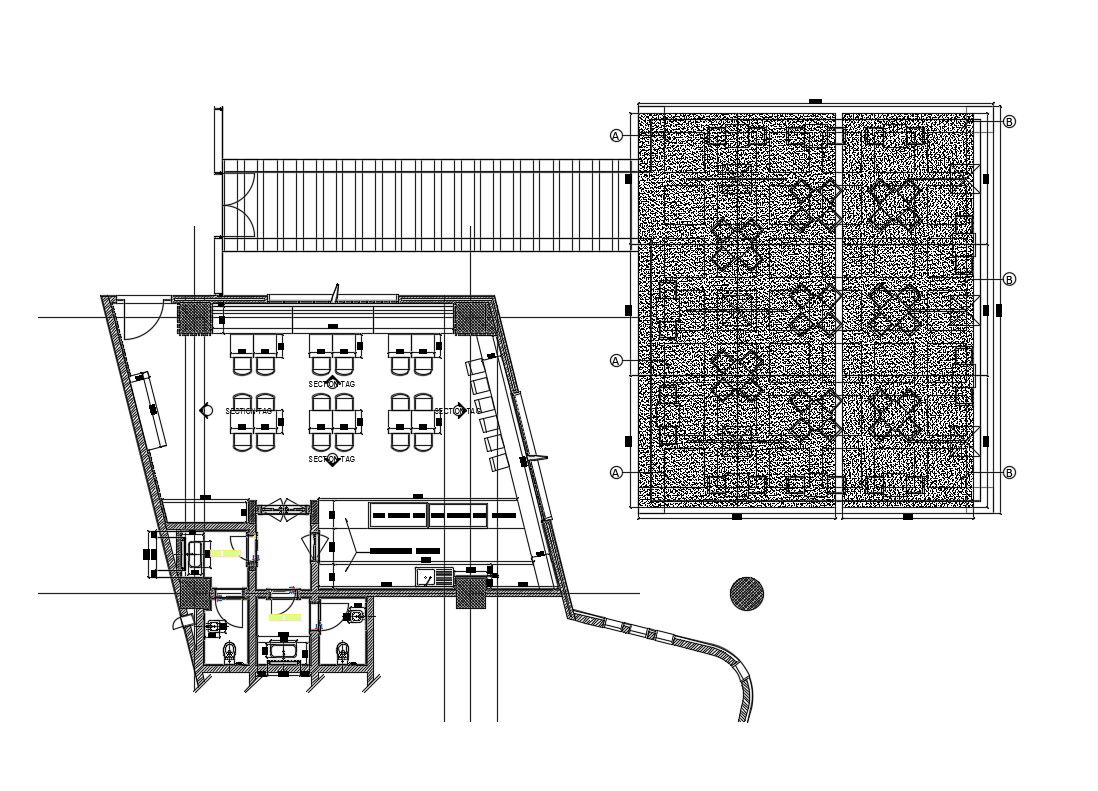Restaurant Layout Plan DWG File
Description
Restaurant Layout Plan DWG File; 2d CAD drawing of restaurant layout plan includes dining area, kitchen, and toilet. download the AutoCAD file of the restaurant floor plan with a furniture layout CAD drawing.
Uploaded by:

