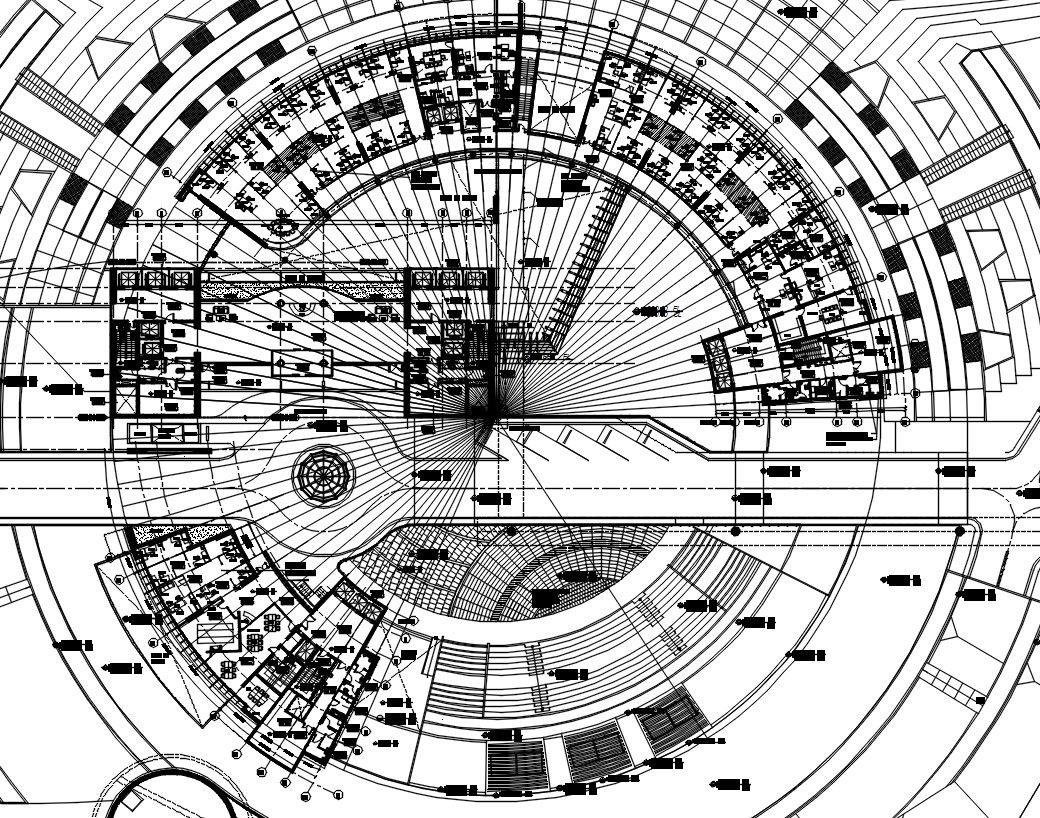Office Building Floor Plan DWG File
Description
Office Building Floor Plan DWG File; 2d CAD drawing of office floor layout plan with work desk furniture detail, staircase, lift and central open sky space with all dimensions and description detail in AutoCAD format.
Uploaded by:
