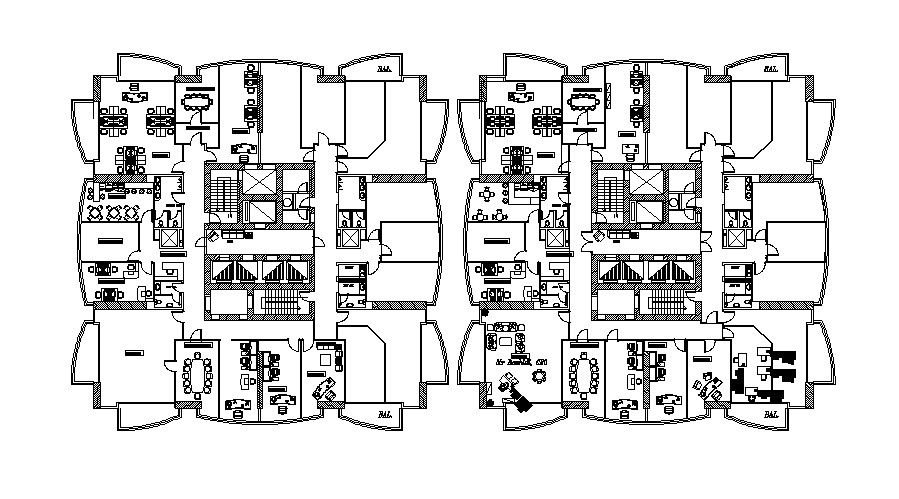Office Building Floor Plan CAD Drawing
Description
Office Building Floor Plan CAD Drawing; 2d CAD drawing of office building floor plan with furniture layout. download the AutoCAD office floor plan and collect the CAD drawing for future reference.
Uploaded by:

