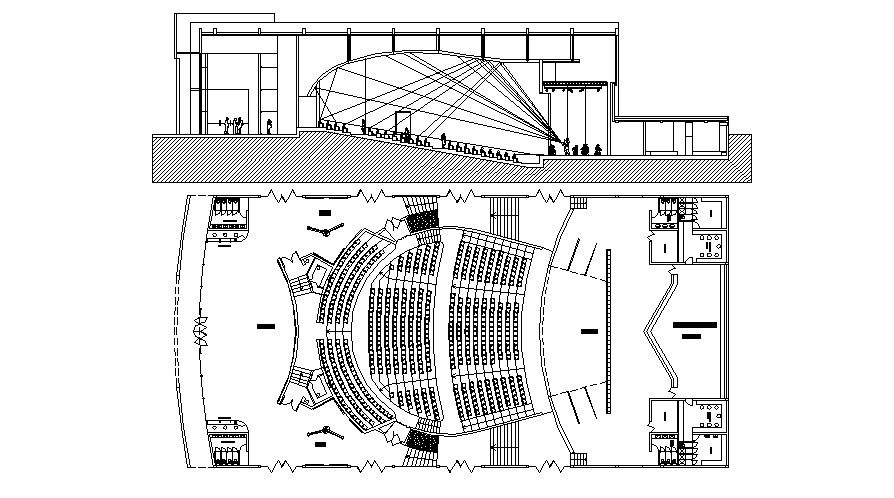Auditorium Plan And Section DWG File
Description
Auditorium Plan And Section DWG File; the ground floor plan and cross section view shows seating arrangement and stage detail. download AutoCAD file of the auditorium seating sec.tion with floor detail.
Uploaded by:

