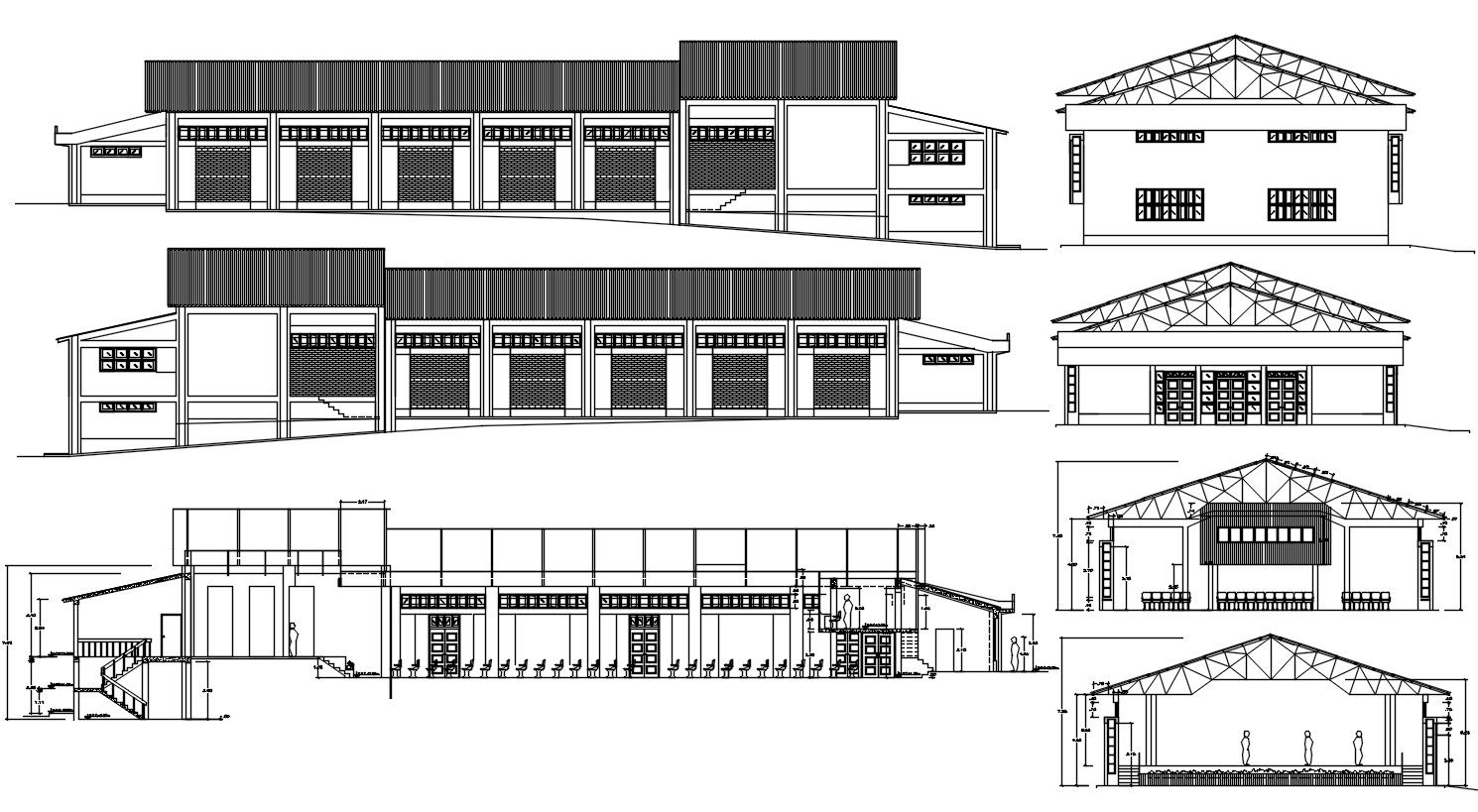Auditorium Building Project DWG File
Description
Auditorium Building Project DWG File; 2d CAD drawing of auditorium building elevation design and cross-section DWG File with dimension details.download auditorium building project CAD drawing with elevation design.
Uploaded by:

