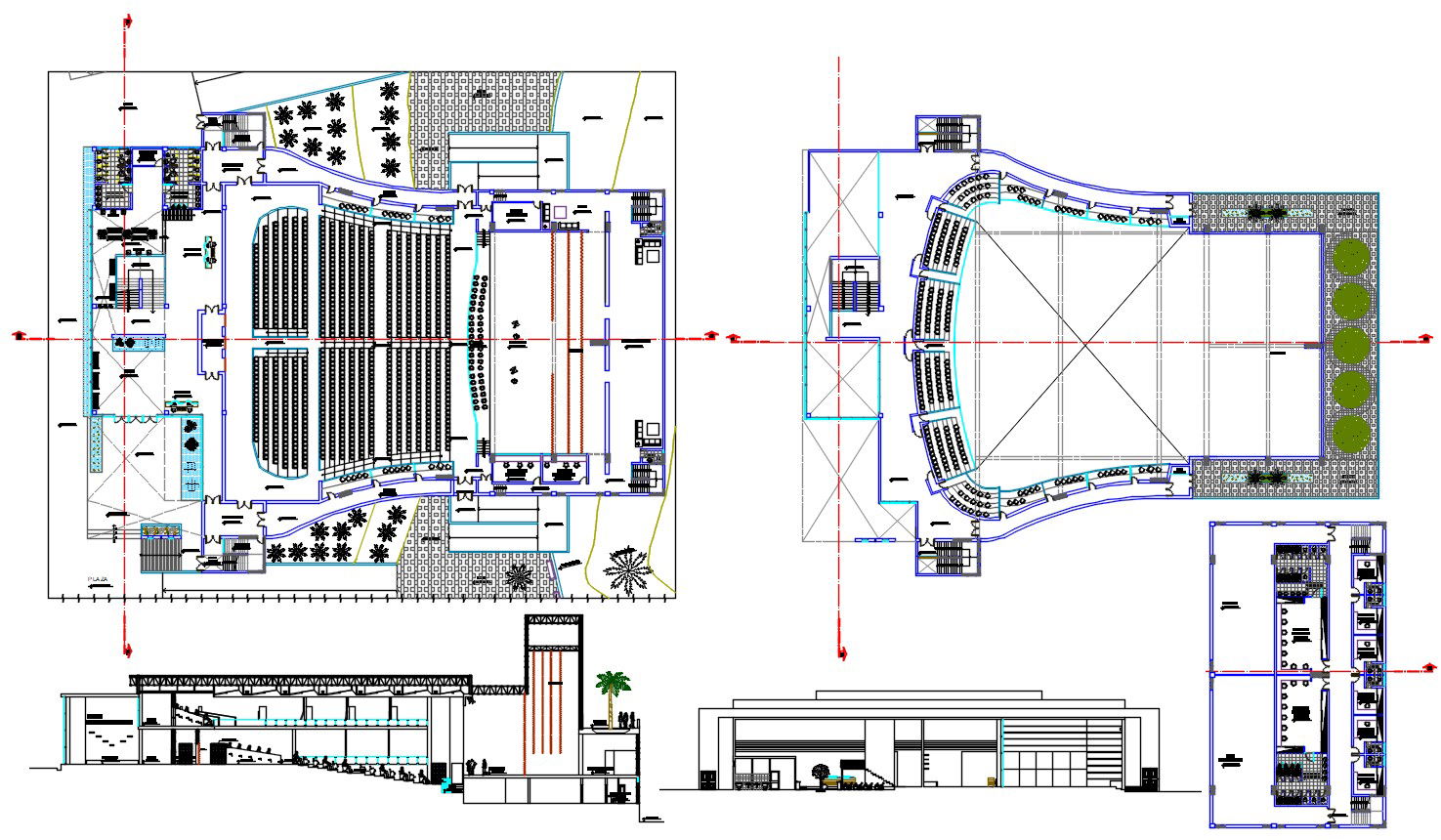Auditorium Plan With Dimensions DWG File
Description
Auditorium Plan With Dimensions DWG File; the architecture ground floor plan and first floor with all furniture detail, landscaping design, and auditorium seating section. download DWGfile of auditorium plan and seating section CAD drawing.
Uploaded by:

