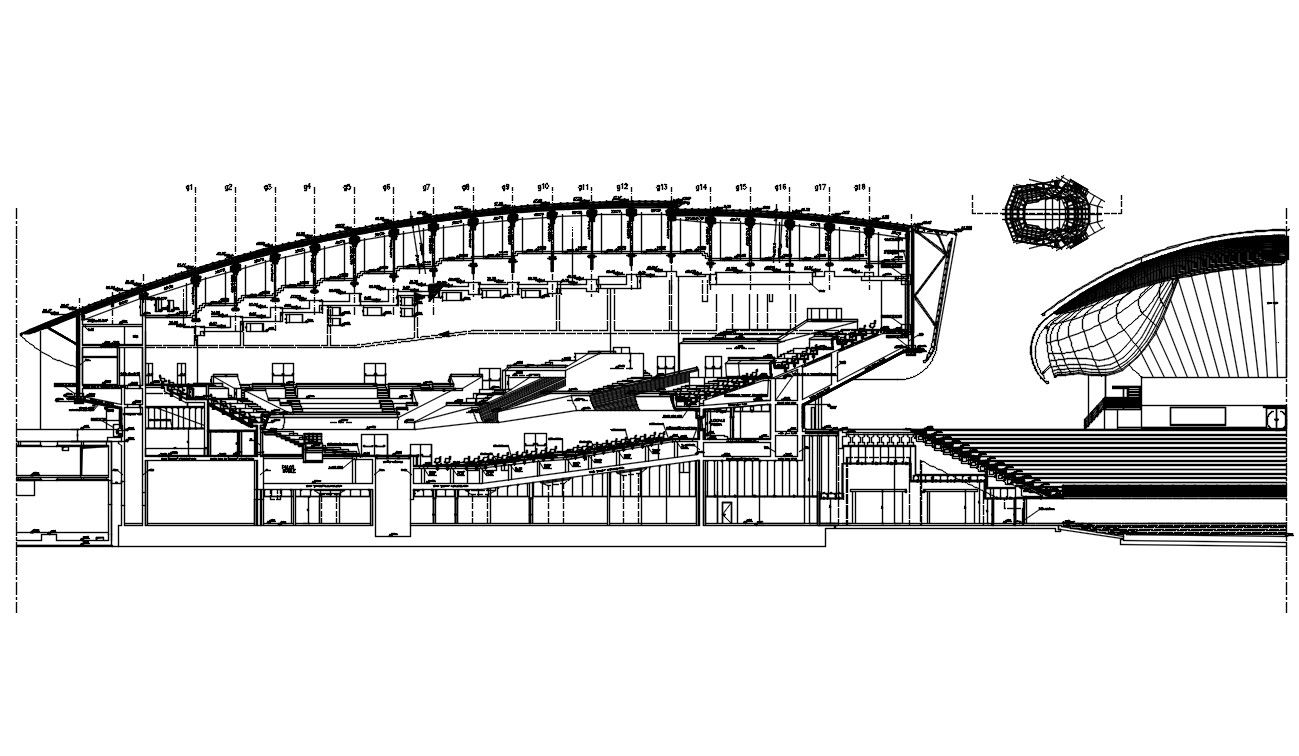Auditorium Seating Section DWG File
Description
Auditorium Seating Section DWG File; the auditorium building cross-section CAD drawing shows seating detail and truss roof structure detail. download AutoCAD file of auditorium building cross-section with dimension detail.
Uploaded by:

