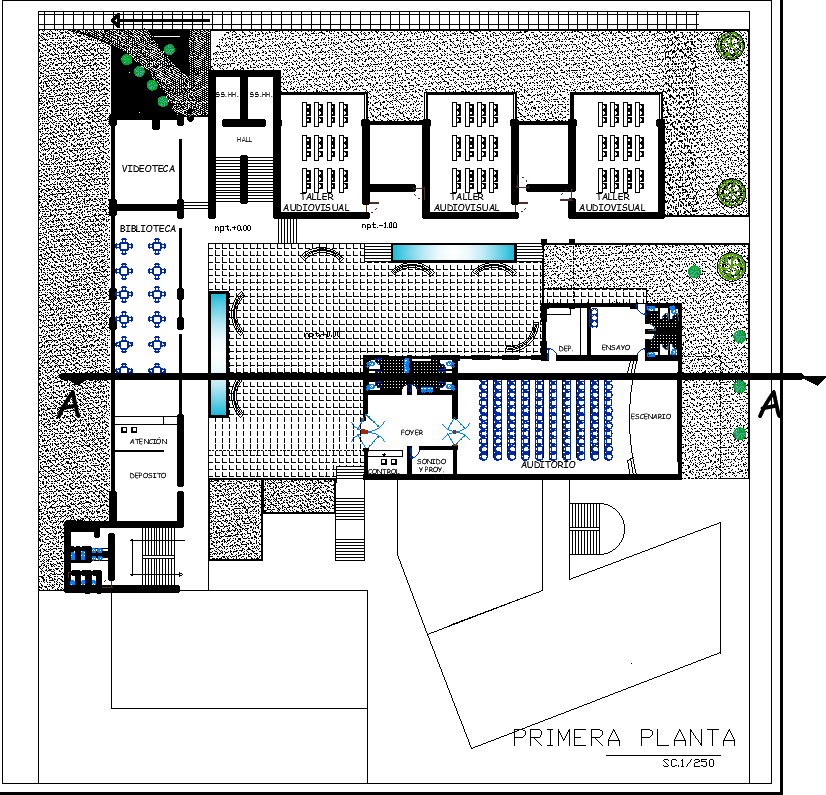Auditorium Project Design with Layout Plans and Section Details
Description
This auditorium project design delivers a comprehensive set of architectural resources for commercial and institutional spaces. The drawing collection includes layout planning for multiple floors, clearly illustrated seating arrangements, lobby circulation, washroom placement, and structural grid coordination. Cross sections and longitudinal sections provide technical clarity on levels, roof geometry, staircases, cantilevered elements, and support systems. Designers can evaluate hall proportions, stage height, balcony depth, and other essential spatial relationships required for construction an efficient auditorium.
In addition to the main layout, the set features detailed presentation drawings that highlight the interior composition of the hall, including acoustic panel positions, entry pathways, seating rows, and stage configuration. Commercial auditorium interior Design helps users understand viewing angles, lighting positions, and sound-optimized arrangements. The project also includes a multiplex theater interior reference, supporting designers who work across entertainment, institutional, and public architecture. Overall, this auditorium project file serves as a complete architectural guide for professionals seeking accurate measurements, well-planned circulation, and polished presentation drawings suitable for design development and execution.

Uploaded by:
Harriet
Burrows
