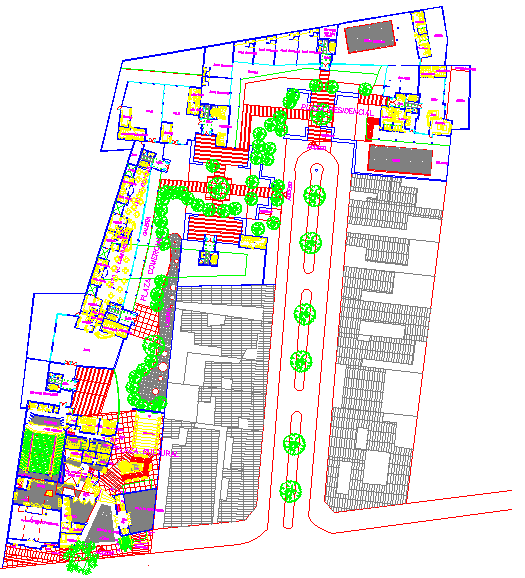Multiplex Complex Lay-out
Description
Theater start-up movie house also Construction information of Theater Plan. This project deals with the analysis and design of the Auditorium of restaurant, layout plan, Block ground floor plan, Blocks detail.Multiplex Complex Lay-out DWG.

Uploaded by:
Harriet
Burrows

