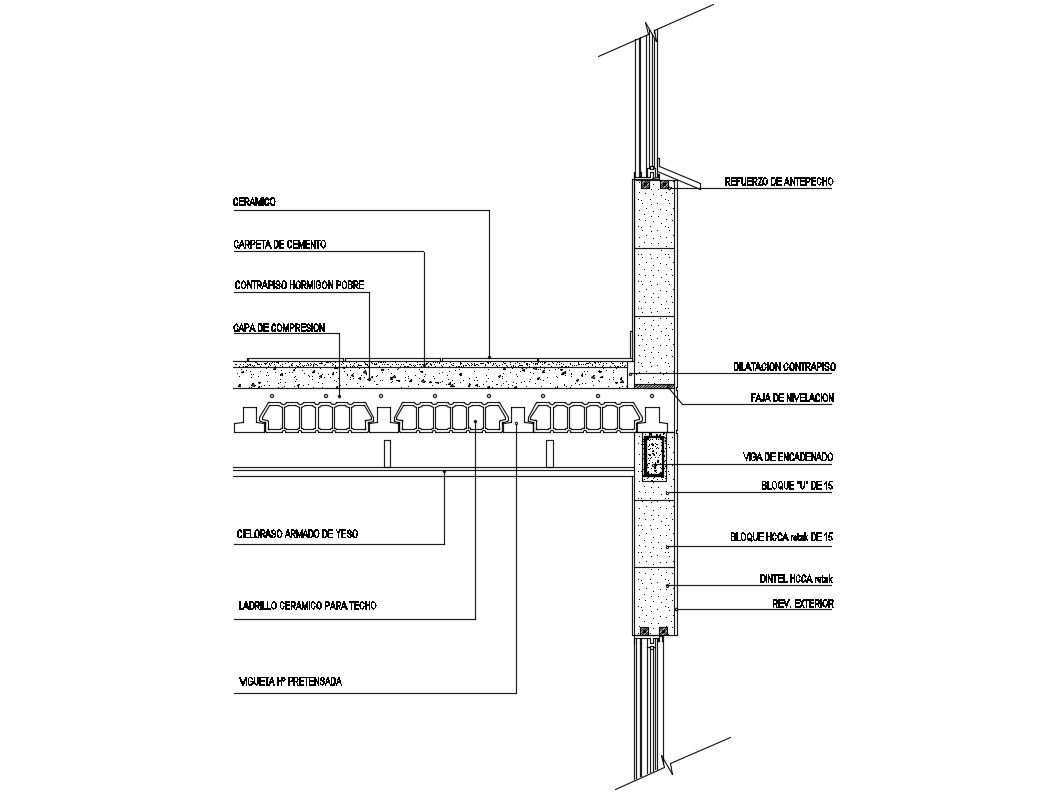Wall Section With Flooring And Roof Material DWG File Free
Description
Wall Section With Flooring And Roof Material DWG File Free; detail of wall section flooring, roof material, texting , dimension also sill joint detail AutoCAD file free.
Uploaded by:
Rashmi
Solanki
