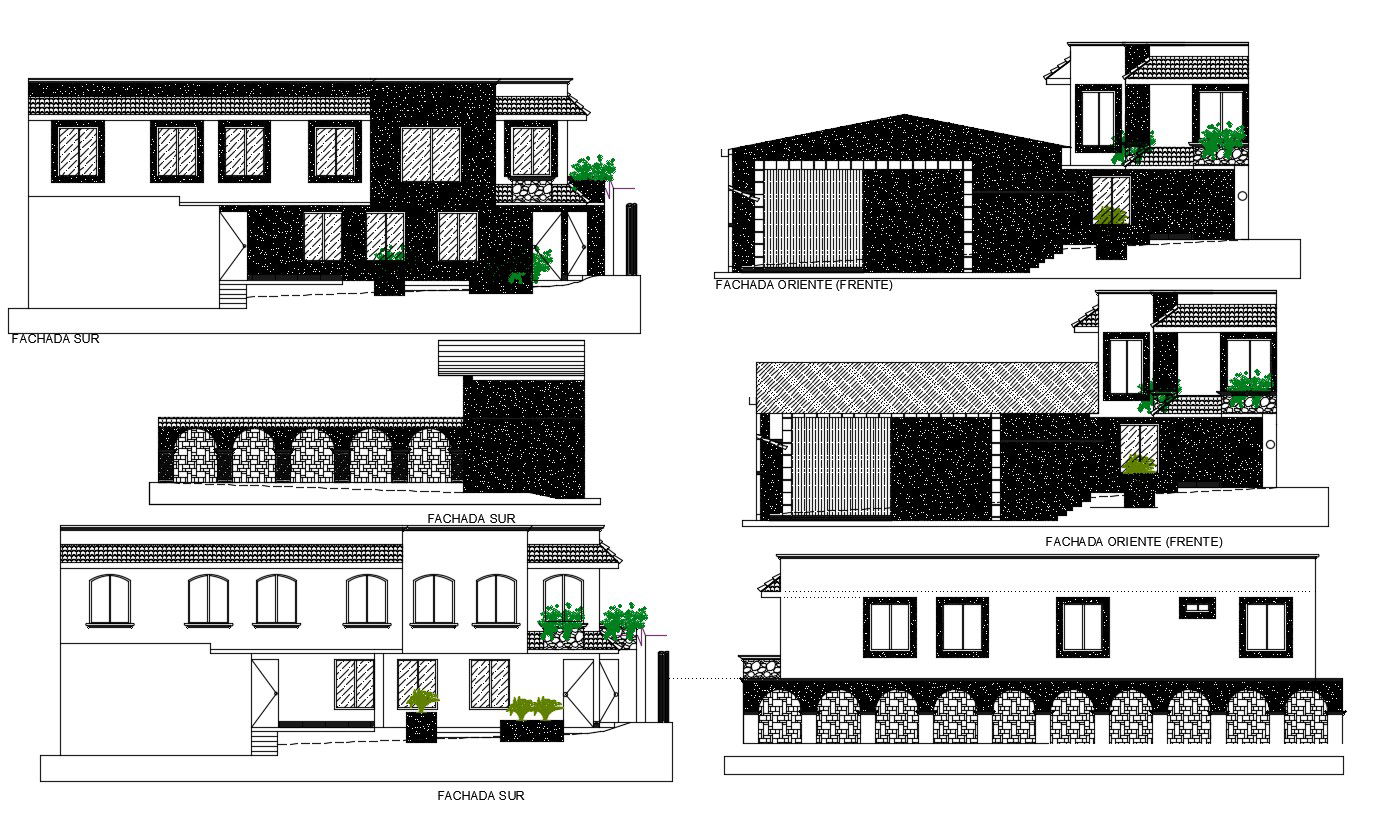Bungalow Elevation AutoCAD Drawing Free Download
Description
Residential bungalow different sides of elevation CAD drawing download file that shows house all sides of elevation details along with house floor level details.

Uploaded by:
akansha
ghatge
