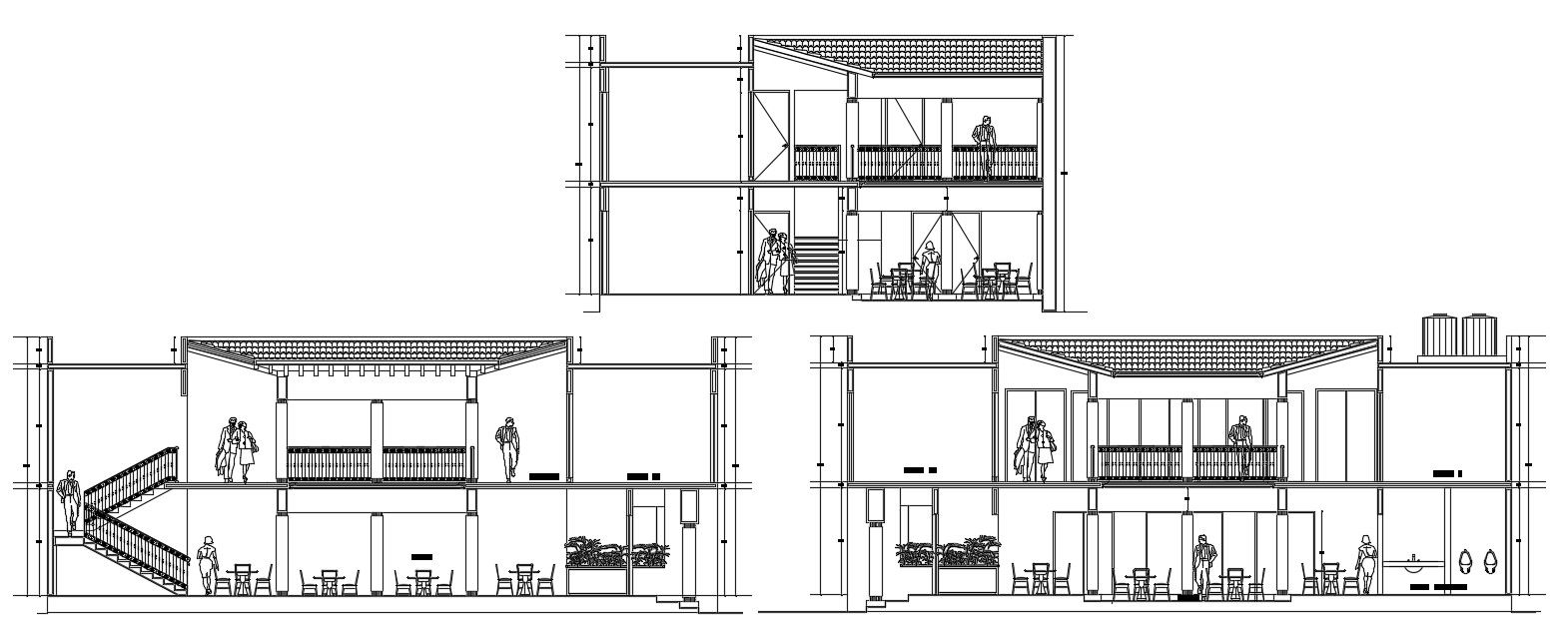Sections of Residential Building With Furniture And Level Plan DWG File
Description
Sections of Residential Building With Furniture And Level Plan DWG File; section detail of house with all necessary things, and furniture detail AutoCAD file.
Uploaded by:
Rashmi
Solanki

