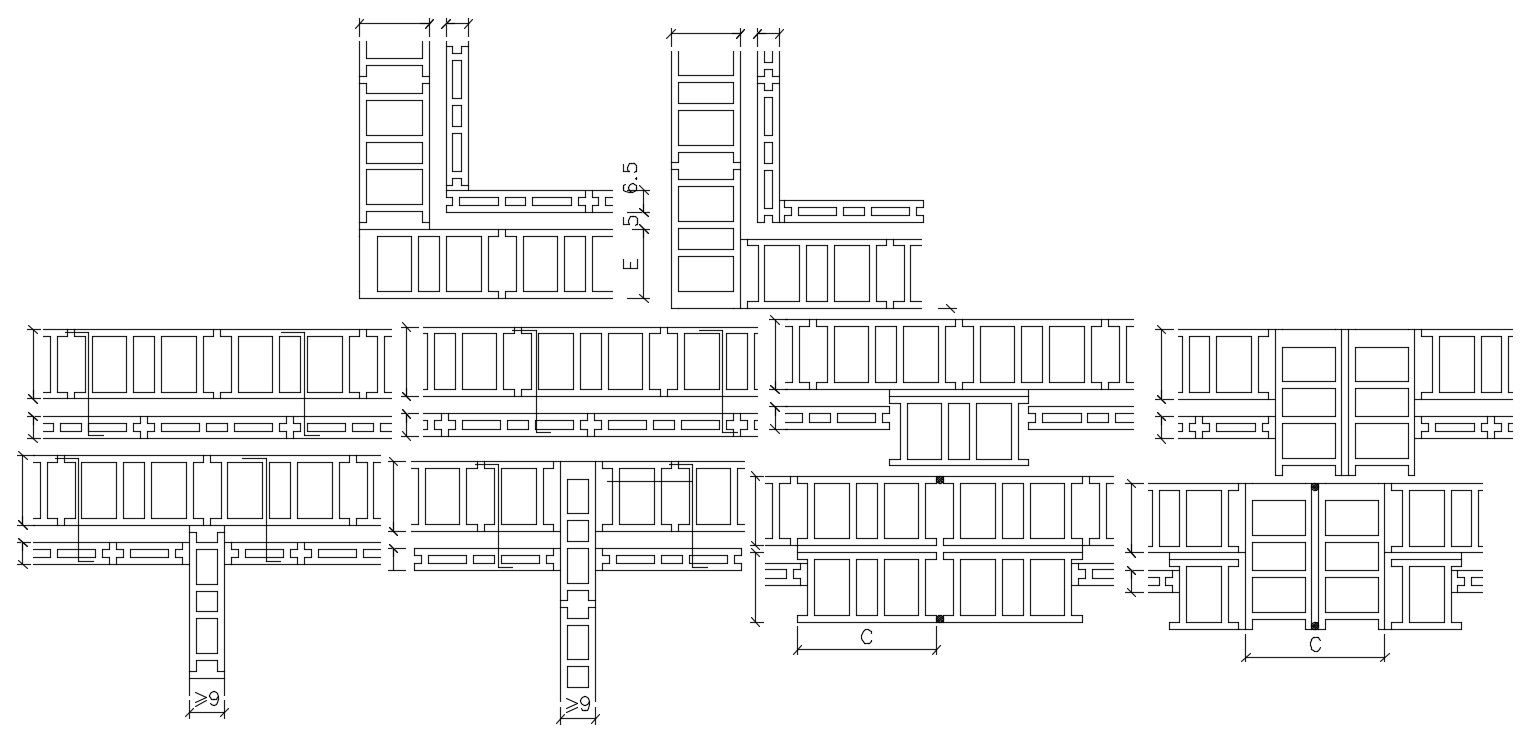Brick Jali Construction CAD File for Architectural and Interior Design
Description
This AutoCAD DWG file features a detailed brick jali construction drawing for architectural and interior projects. It includes pattern details, dimensions, and layout arrangements suitable for walls, partitions, and decorative facades. Perfect for architects, interior designers, and engineers, this drawing ensures accurate planning, aesthetic alignment, and structural feasibility for modern and traditional building projects.
Uploaded by:
Rashmi
Solanki
