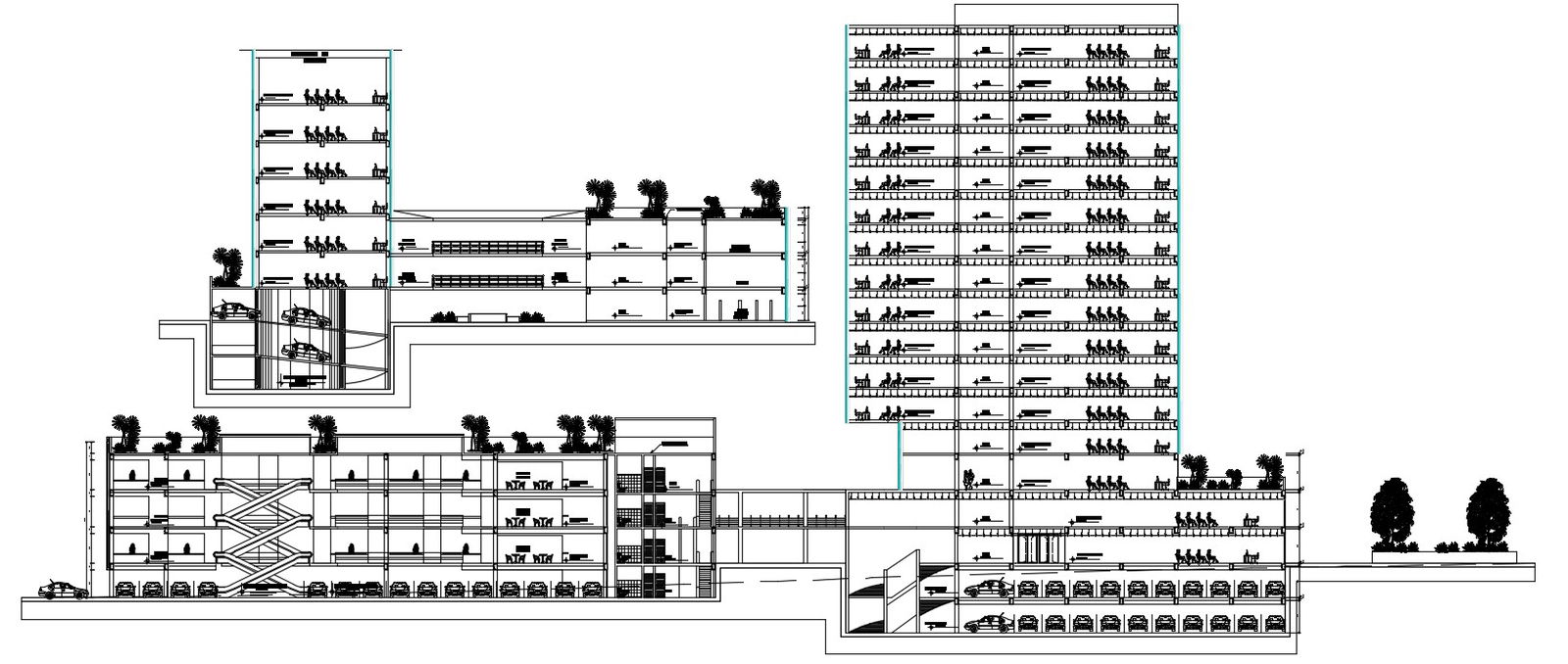Multi-Story Commercial Section Drawing With Structure Drawing AutoCAD File
Description
Commercial Section Drawing With Structure Drawing AutoCAD File; multi-story commercial building section with all king of detail like basement parking, escalators, upper floor plantation, working dimension also the detail of ramp section.
Uploaded by:
Rashmi
Solanki

