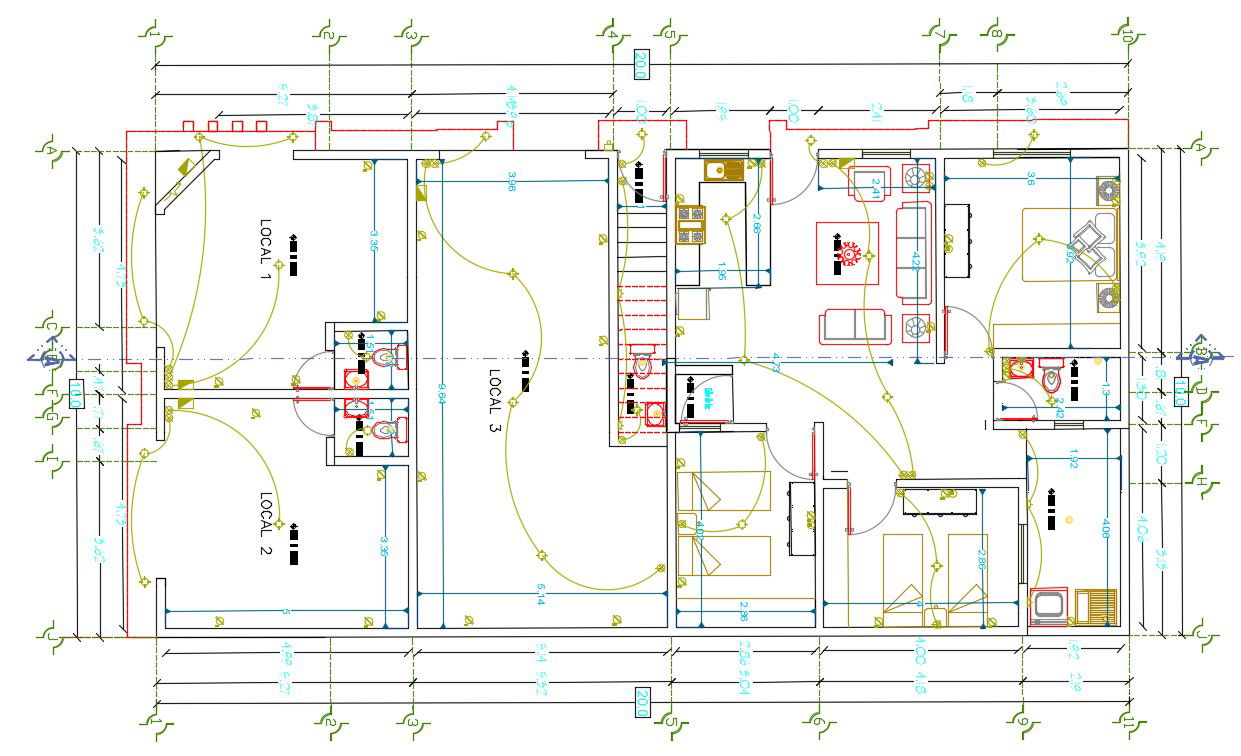Residential Electrical Layout AutoCAD File Free
Description
Residential Electrical Layout AutoCAD File Free; electric layout plan of residential CAD file free.
File Type:
DWG
File Size:
2.3 MB
Category::
Electrical
Sub Category::
Electrical Automation Systems
type:
Free
Uploaded by:
Rashmi
Solanki
