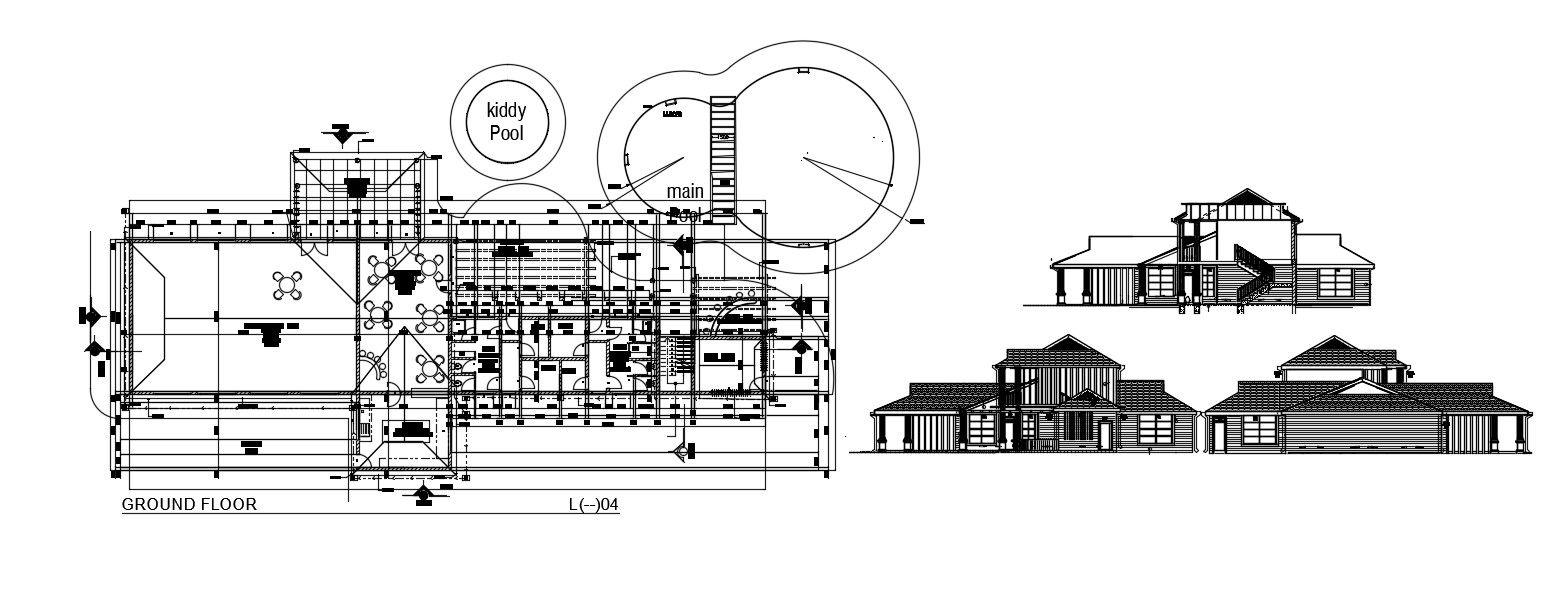Hotel plan with Dimension, Elevation And Working in AutoCAD File
Description
Hotel plan with Dimension, Elevation And Working in AutoCAD File; working detail of hotel plan includes elevations , swimming pool, and many more details CAD file.
Uploaded by:
Rashmi
Solanki
